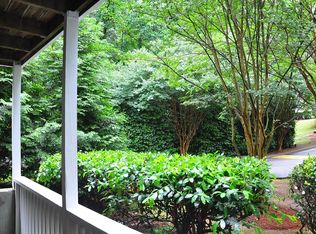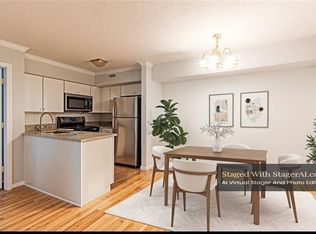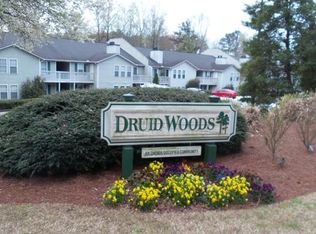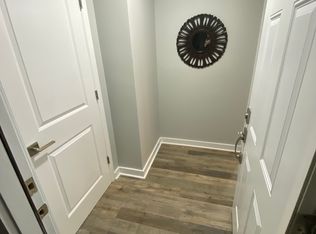Closed
$195,000
1945 Brian Way, Decatur, GA 30033
2beds
1,150sqft
Condominium
Built in 1985
-- sqft lot
$192,100 Zestimate®
$170/sqft
$1,776 Estimated rent
Home value
$192,100
$175,000 - $211,000
$1,776/mo
Zestimate® history
Loading...
Owner options
Explore your selling options
What's special
Check out this lovely 2 bedroom, 2 bath condo at Druid Woods in Decatur. What a great location near shops, restaurants and convenient interstate access. So close to CDC, Emory and the VA Hospital. Take a short scenic ride to Midtown without getting on the busy highway. This condo is on the main level. Step into an open living room with a warm cozy fireplace flanked by 2 built-in bookshelves. The bright sunroom is great as an office space while you gaze out the windows to a peaceful view. Make your way to the spacious dining area open to the kitchen with stainless steel appliances. The main bedroom is large with private sliding glass doors leading to the balcony which is nice for those quiet mornings and a warm cup of tea. Both bedrooms feature private bathrooms with tub/shower combo and double closets. Newer water heater, wood floors, fresh paint throughout and a 1 year HSA home warranty. Washer and dryer remain for your convenience. HOA fees cover water, onsite dumpster, grounds & roof. This complex offers pool and tennis court amenities. Don't miss this one! Call for a preview.
Zillow last checked: 8 hours ago
Listing updated: April 14, 2025 at 03:10pm
Listed by:
Denise Paul 404-245-6908,
BHHS Georgia Properties
Bought with:
Jody Steinberg, 346111
Bolst, Inc.
Source: GAMLS,MLS#: 10435503
Facts & features
Interior
Bedrooms & bathrooms
- Bedrooms: 2
- Bathrooms: 2
- Full bathrooms: 2
- Main level bathrooms: 2
- Main level bedrooms: 2
Heating
- Central, Hot Water, Natural Gas
Cooling
- Central Air
Appliances
- Included: Dishwasher, Disposal, Dryer, Gas Water Heater, Ice Maker, Oven/Range (Combo), Refrigerator, Stainless Steel Appliance(s), Washer
- Laundry: In Hall
Features
- Bookcases, Master On Main Level, Split Bedroom Plan
- Flooring: Hardwood
- Basement: None
- Number of fireplaces: 1
- Fireplace features: Gas Starter, Living Room
- Common walls with other units/homes: End Unit
Interior area
- Total structure area: 1,150
- Total interior livable area: 1,150 sqft
- Finished area above ground: 1,150
- Finished area below ground: 0
Property
Parking
- Parking features: Parking Pad
- Has uncovered spaces: Yes
Features
- Levels: One
- Stories: 1
- Patio & porch: Deck
- Exterior features: Balcony
- Has private pool: Yes
- Pool features: In Ground
- Body of water: None
Lot
- Size: 7,623 sqft
- Features: Other
Details
- Additional structures: Tennis Court(s)
- Parcel number: 18 099 13 029
- Special conditions: As Is
Construction
Type & style
- Home type: Condo
- Architectural style: Other
- Property subtype: Condominium
- Attached to another structure: Yes
Materials
- Vinyl Siding
- Foundation: Slab
- Roof: Composition
Condition
- Resale
- New construction: No
- Year built: 1985
Details
- Warranty included: Yes
Utilities & green energy
- Sewer: Public Sewer
- Water: Public
- Utilities for property: Electricity Available, Natural Gas Available, Phone Available, Sewer Available, Water Available
Community & neighborhood
Security
- Security features: Carbon Monoxide Detector(s), Smoke Detector(s)
Community
- Community features: Street Lights, Tennis Court(s), Near Public Transport, Walk To Schools, Near Shopping
Location
- Region: Decatur
- Subdivision: Druid Woods
HOA & financial
HOA
- Has HOA: Yes
- HOA fee: $4,380 annually
- Services included: Maintenance Structure, Maintenance Grounds, Sewer, Tennis, Trash, Water
Other
Other facts
- Listing agreement: Exclusive Right To Sell
- Listing terms: Cash,Conventional
Price history
| Date | Event | Price |
|---|---|---|
| 4/14/2025 | Sold | $195,000-7.1%$170/sqft |
Source: | ||
| 3/25/2025 | Pending sale | $210,000$183/sqft |
Source: | ||
| 2/19/2025 | Price change | $210,000-4.1%$183/sqft |
Source: | ||
| 1/6/2025 | Listed for sale | $219,000$190/sqft |
Source: | ||
Public tax history
| Year | Property taxes | Tax assessment |
|---|---|---|
| 2025 | $3,659 -2.4% | $82,560 -2.4% |
| 2024 | $3,748 +7.6% | $84,560 +7.7% |
| 2023 | $3,485 +16.2% | $78,480 +15.8% |
Find assessor info on the county website
Neighborhood: 30033
Nearby schools
GreatSchools rating
- 6/10Laurel Ridge Elementary SchoolGrades: PK-5Distance: 0.5 mi
- 5/10Druid Hills Middle SchoolGrades: 6-8Distance: 0.6 mi
- 6/10Druid Hills High SchoolGrades: 9-12Distance: 3 mi
Schools provided by the listing agent
- Elementary: Laurel Ridge
- Middle: Druid Hills
- High: Druid Hills
Source: GAMLS. This data may not be complete. We recommend contacting the local school district to confirm school assignments for this home.
Get a cash offer in 3 minutes
Find out how much your home could sell for in as little as 3 minutes with a no-obligation cash offer.
Estimated market value$192,100
Get a cash offer in 3 minutes
Find out how much your home could sell for in as little as 3 minutes with a no-obligation cash offer.
Estimated market value
$192,100



