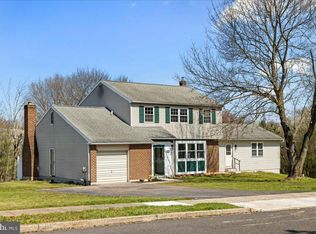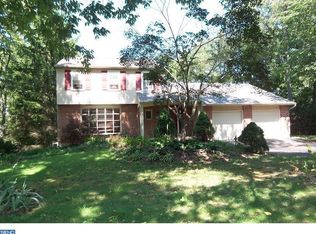There's no place like home! Well-maintained 3 BR colonial on 3/4 acre partially wooded lot with in-ground heated gunite pool and jacuzzi. The seller has done numerous upgrades & renovations, making this house one-of-a-kind. Pride of ownership is demonstrated throughout this house. Beautiful curb appeal in a smaller community. Airy high-ceiling foyer with hardwood flooring and great natural lighting. Powder room with tile flooring off foyer. Beautiful eat-in kitchen with custom-made Plain & Fancy cherry/maple cabinets, Granite countertops, tile backsplash and tile flooring, Kitchen-aide appliances, recessed lighting, and ceiling fan. Comfy great room with hardwood floors and gas fireplace surrounded by built-in oak book cases, mantle and brick hearth. Atrium door leading to a bright sunroom with treehouse views of the pool and backyard. Custom cherry/maple cabinets with granite countertops line back wall. Vaulted ceiling with recessed lighting and ceiling fan. Dining room with hand-painted tray ceiling, recessed lighting, hardwood floors and Pella bow window with built-in shades. The L-shaped dining room and living room share a small lighted alcove for added interest. The living rooms walls also have wainscoating. Bright and sunny laundry and mud-room off the two-stall garage with exterior access to wrap-around deck. Ceramic tile floor. Large built-in cabinet for storage. Anderson or Pella windows throughout the house. The second floor offers three bedrooms and a bathroom. The bedrooms have cherry and oak hardwood flooring and recessed lighting. The larger rooms have ceiling fans. Neutral decor and well-maintained. The bathroom features a Dupont Corian moulded sink and shower enclosure. Cherry cabinets, tile backsplash, tile flooring and bead-board wainscoating lend to the comfortable feel of this room. Finished basement with tile flooring and full bathroom. Basement is currently set up as a home office and guest room. Bay window provides natural lighting. There is an additional space that can be utilized as a workshop, gym or storage room. Walk-out door to 3- tiered deck which overlooks pool and backyard. Custom cedar closet. The spacious rear yard includes a well-landscaped pool surrounded by an attractive 6" steel fence. Superb location in Towamencin Township close to shopping and within five minutes of the PA turnpike; ten minutes to regional rail systems. Five minutes from Walton Farms. Agent is related to sellers.
This property is off market, which means it's not currently listed for sale or rent on Zillow. This may be different from what's available on other websites or public sources.

