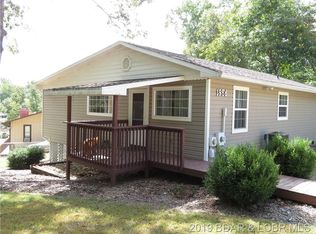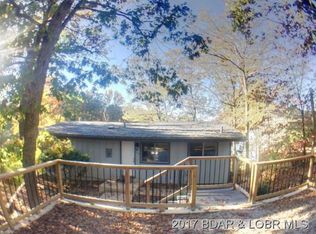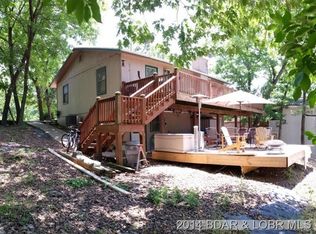Sold
Price Unknown
1945 Bittersweet Rd, Lake Ozark, MO 65049
5beds
2,784sqft
SingleFamily
Built in 1978
6,300 Square Feet Lot
$305,400 Zestimate®
$--/sqft
$2,184 Estimated rent
Home value
$305,400
$266,000 - $351,000
$2,184/mo
Zestimate® history
Loading...
Owner options
Explore your selling options
What's special
Complete 2014 studs out remodel and it's Gorgeous! New cabinetry, flooring,counter tops, paint, lighting. The kitchen and great room area is ideal for entertaining. This 5 bedroom home is spacious and move-in ready. Opportunity knocking as property lends itself to multiple uses an ideal Investment Property. Slip in the community dock just a short walk away and Lot's of fun all around. PRICED TO SELL!!! Email bittersweetroad1945@yahoo.com to view! FSBO
Facts & features
Interior
Bedrooms & bathrooms
- Bedrooms: 5
- Bathrooms: 2
- Full bathrooms: 2
Heating
- None, Forced air
Cooling
- Central
Appliances
- Included: Dishwasher, Dryer, Garbage disposal, Microwave, Range / Oven, Refrigerator, Washer
Features
- Flooring: Tile, Carpet, Laminate
- Basement: Finished
- Has fireplace: No
Interior area
- Total interior livable area: 2,784 sqft
Property
Parking
- Parking features: Off-street
Features
- Exterior features: Wood
- Has spa: Yes
- Has view: Yes
- View description: Water
- Has water view: Yes
- Water view: Water
Lot
- Size: 6,300 sqft
Details
- Parcel number: 01401900000005045000
Construction
Type & style
- Home type: SingleFamily
Materials
- Frame
- Roof: Composition
Condition
- Year built: 1978
Community & neighborhood
Location
- Region: Lake Ozark
Price history
| Date | Event | Price |
|---|---|---|
| 6/20/2025 | Sold | -- |
Source: Agent Provided Report a problem | ||
| 5/24/2025 | Contingent | $349,900$126/sqft |
Source: | ||
| 5/13/2025 | Listed for sale | $349,900+75%$126/sqft |
Source: | ||
| 3/24/2021 | Listing removed | -- |
Source: Owner Report a problem | ||
| 1/9/2020 | Listing removed | $200,000$72/sqft |
Source: Owner Report a problem | ||
Public tax history
| Year | Property taxes | Tax assessment |
|---|---|---|
| 2025 | $1,217 -3.7% | $22,990 |
| 2024 | $1,263 +2.8% | $22,990 |
| 2023 | $1,228 | $22,990 |
Find assessor info on the county website
Neighborhood: 65049
Nearby schools
GreatSchools rating
- NALeland O. Mills Elementary SchoolGrades: K-2Distance: 5.7 mi
- 8/10Osage Middle SchoolGrades: 6-8Distance: 9.1 mi
- 7/10Osage High SchoolGrades: 9-12Distance: 9.1 mi
Schools provided by the listing agent
- District: School of the Osage
Source: The MLS. This data may not be complete. We recommend contacting the local school district to confirm school assignments for this home.


