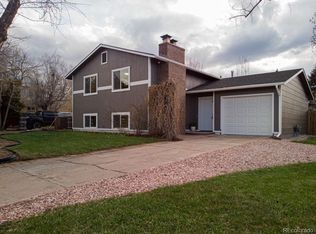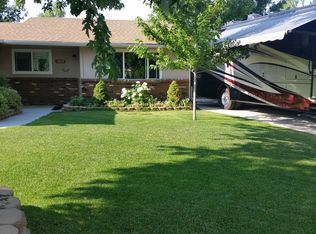Sold for $454,500 on 12/12/23
$454,500
1945 Altura Boulevard, Aurora, CO 80011
4beds
1,932sqft
Single Family Residence
Built in 1977
8,704 Square Feet Lot
$448,900 Zestimate®
$235/sqft
$2,741 Estimated rent
Home value
$448,900
$426,000 - $471,000
$2,741/mo
Zestimate® history
Loading...
Owner options
Explore your selling options
What's special
Welcome to your future home nestled in a tranquil and sought-after neighborhood that epitomizes serenity. This corner lot property enjoys the added luxury of being located on a peaceful cul-de-sac street, making it a haven of quiet living. Upon arrival, you'll be greeted by a spacious bi-level home that boasts an abundance of natural light, creating an inviting and warm atmosphere, and easy-maintenance and durable vinyl plank flooring throughout. The well-thought-out design of this residence provides ample space for comfortable living. The house features a generous four bedrooms, offering plenty of room for everyone. The lower level boasts two additional rooms, making it easy to convert this space into two more bedrooms or a flexible living area that suits your specific needs. The primary bedroom offers a generous size and a private balcony that provides a peaceful escape for your morning coffee or a relaxing evening, and has convenient access to a Jack-n-Jill full bath, adding to the comfort and convenience of the space. Bright and sunny eat-in kitchen with new stainless steel refrigerator and range! Several big ticket updates have been made to this propertyy. In 2020, the garage door was fixed, ensuring secure and easy access; In 2021, the front pipe was fixed; 2020 five new windows were installed, improving energy efficiency and enhancing the overall aesthetics of the property; and in 2022 new installation of A/C, furnace, and water heater adding to energy efficiency and long-term reliability. With easy access to I-225, you'll enjoy seamless connectivity to the broader area, simplifying your daily commute and travel, along with close proximity to Dutch Bros Coffee, shops, restaurants, local elementary school, Altura Park, and the expansive Norfolk Glen Park, which offers trails and the Morrison Nature Center for outdoor exploration and enjoyment. Don't miss the opportunity to make this home yours!
Zillow last checked: 8 hours ago
Listing updated: October 01, 2024 at 10:53am
Listed by:
Zack Spencer 480-980-2926 Zackspencer12345@gmail.com,
Redfin Corporation
Bought with:
Peter Psotny, 100024627
MB Colorado Home Sales Inc
Source: REcolorado,MLS#: 7357197
Facts & features
Interior
Bedrooms & bathrooms
- Bedrooms: 4
- Bathrooms: 2
- Full bathrooms: 1
- 3/4 bathrooms: 1
Primary bedroom
- Description: Ceiling Fan, Door To Upper Balcony, Dual Closets, En-Suite Bath
- Level: Upper
- Area: 192 Square Feet
- Dimensions: 12 x 16
Bedroom
- Level: Upper
- Area: 117 Square Feet
- Dimensions: 9 x 13
Bedroom
- Level: Lower
- Area: 117 Square Feet
- Dimensions: 13 x 9
Bedroom
- Description: Dual Closets
- Level: Lower
- Area: 182 Square Feet
- Dimensions: 14 x 13
Bathroom
- Description: Jack-N-Jill Bath Connecting Primary Bedroom And Hallway, Separate Sinks With Vanities, Tub/Shower Combination
- Level: Upper
- Area: 72 Square Feet
- Dimensions: 8 x 9
Bathroom
- Description: Sink With Vanity, Walk-In Shower
- Level: Lower
- Area: 40 Square Feet
- Dimensions: 5 x 8
Bonus room
- Level: Lower
- Area: 120 Square Feet
- Dimensions: 10 x 12
Kitchen
- Description: Eat-In Kitchen, Stainless Steel Appliances
- Level: Upper
- Area: 182 Square Feet
- Dimensions: 14 x 13
Laundry
- Description: Utility Room
- Level: Lower
- Area: 72 Square Feet
- Dimensions: 9 x 8
Living room
- Description: Open To Kitchen
- Level: Upper
- Area: 204 Square Feet
- Dimensions: 17 x 12
Office
- Level: Lower
- Area: 132 Square Feet
- Dimensions: 11 x 12
Heating
- Forced Air
Cooling
- Central Air
Appliances
- Included: Convection Oven, Dishwasher, Disposal, Refrigerator
Features
- Ceiling Fan(s), Eat-in Kitchen, Entrance Foyer, Open Floorplan
- Flooring: Laminate, Vinyl
- Windows: Double Pane Windows
- Has basement: No
Interior area
- Total structure area: 1,932
- Total interior livable area: 1,932 sqft
- Finished area above ground: 1,932
Property
Parking
- Total spaces: 5
- Parking features: Garage - Attached
- Attached garage spaces: 1
- Details: Off Street Spaces: 4
Features
- Patio & porch: Patio
- Exterior features: Balcony, Private Yard
- Fencing: Full
Lot
- Size: 8,704 sqft
- Features: Corner Lot, Cul-De-Sac
Details
- Parcel number: R0085645
- Special conditions: Standard
Construction
Type & style
- Home type: SingleFamily
- Property subtype: Single Family Residence
Materials
- Frame, Wood Siding
- Roof: Composition
Condition
- Year built: 1977
Utilities & green energy
- Sewer: Public Sewer
- Water: Public
- Utilities for property: Electricity Connected
Community & neighborhood
Location
- Region: Aurora
- Subdivision: Elvessie Nelson Farm
Other
Other facts
- Listing terms: Cash,Conventional,FHA,VA Loan
- Ownership: Individual
- Road surface type: Paved
Price history
| Date | Event | Price |
|---|---|---|
| 12/12/2023 | Sold | $454,500-1.2%$235/sqft |
Source: | ||
| 11/16/2023 | Pending sale | $460,000$238/sqft |
Source: | ||
| 11/9/2023 | Listed for sale | $460,000+35.3%$238/sqft |
Source: | ||
| 3/26/2019 | Sold | $340,000+3.7%$176/sqft |
Source: Public Record | ||
| 2/19/2019 | Pending sale | $327,900$170/sqft |
Source: HomeSmart Realty Group #8216150 | ||
Public tax history
| Year | Property taxes | Tax assessment |
|---|---|---|
| 2025 | $3,016 -1.6% | $28,440 -12.4% |
| 2024 | $3,064 +26.3% | $32,470 |
| 2023 | $2,426 -3.9% | $32,470 +52.1% |
Find assessor info on the county website
Neighborhood: Sable Altura Chambers
Nearby schools
GreatSchools rating
- 2/10Altura Elementary SchoolGrades: PK-5Distance: 0.2 mi
- 3/10East Middle SchoolGrades: 6-8Distance: 0.8 mi
- 2/10Hinkley High SchoolGrades: 9-12Distance: 0.9 mi
Schools provided by the listing agent
- Elementary: Altura
- Middle: East
- High: Hinkley
- District: Adams-Arapahoe 28J
Source: REcolorado. This data may not be complete. We recommend contacting the local school district to confirm school assignments for this home.
Get a cash offer in 3 minutes
Find out how much your home could sell for in as little as 3 minutes with a no-obligation cash offer.
Estimated market value
$448,900
Get a cash offer in 3 minutes
Find out how much your home could sell for in as little as 3 minutes with a no-obligation cash offer.
Estimated market value
$448,900

