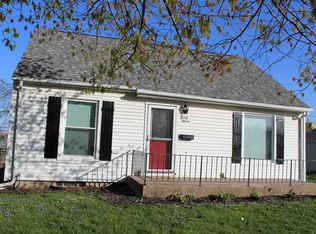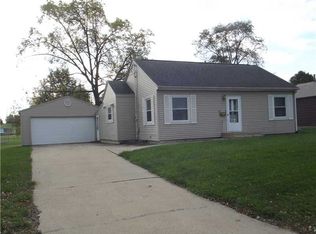Classy, cozy home with energy efficiency at top of mind! Huddle up around the brick fireplace in the living room space, noting the coved ceilings and wood flooring that continues down the hall and into the bedrooms. In the kitchen, youll find updated appliances and ample counter top space. Tons of room upstairs, neutral paint colors and plenty of closets. Large open rec room area in basement, plus laundry room and workshop space. Great yard space with patio and detached 2 stall garage. Ready for those fall bonfire gatherings. Stop by and take a look! Ask about the high efficiency air source heat pump and Smart thermostat. No gas bill in this home.
This property is off market, which means it's not currently listed for sale or rent on Zillow. This may be different from what's available on other websites or public sources.


