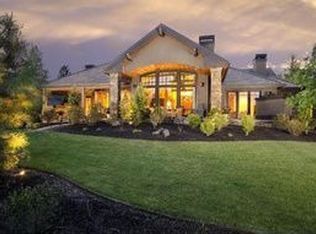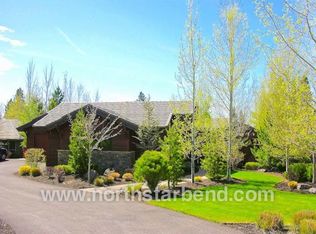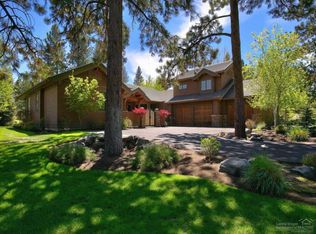Closed
$2,174,000
19448 Green Lakes Loop, Bend, OR 97702
4beds
5baths
3,020sqft
Single Family Residence
Built in 2005
0.55 Acres Lot
$2,125,200 Zestimate®
$720/sqft
$5,649 Estimated rent
Home value
$2,125,200
$1.96M - $2.32M
$5,649/mo
Zestimate® history
Loading...
Owner options
Explore your selling options
What's special
Nothing compares to what's next! Next chapter. Next adventure. Next home. Imagine what your next is when you step into this home by legendary Norman Building & Design. Your days begin and end with sweeping views of the 16th green and 17th tee while the Central Oregon sun shines through the south facing walls of windows into open interior spaces. Venture past the entry courtyard with soothing stream, note the impressive front door, delight in post and beam details, & you will know life here is anything but ordinary. Designed with all essential rooms on the main level including primary suite, custom office, & guest suite, this pinnacle of the PNW exudes timeless beauty & character. Showstopping highlights include aspirational vaulted mahogany ceilings, AGA range in island kitchen, signature built-ins, & covered patio with grill and fireplace. All this in a vibrant location that's a stone's throw to NWX, Old Mill District, river/trail access, & more. Experience the magic of what's next!
Zillow last checked: 8 hours ago
Listing updated: November 09, 2024 at 07:35pm
Listed by:
Coldwell Banker Bain 541-382-4123
Bought with:
Avenir Realty
Source: Oregon Datashare,MLS#: 220178055
Facts & features
Interior
Bedrooms & bathrooms
- Bedrooms: 4
- Bathrooms: 5
Heating
- Ductless, Forced Air, Natural Gas, Radiant, Zoned
Cooling
- Ductless, Central Air, Zoned
Appliances
- Included: Dishwasher, Disposal, Microwave, Oven, Range, Range Hood, Refrigerator, Water Heater
Features
- Breakfast Bar, Built-in Features, Ceiling Fan(s), Double Vanity, Enclosed Toilet(s), Granite Counters, Kitchen Island, Linen Closet, Pantry, Primary Downstairs, Shower/Tub Combo, Soaking Tub, Stone Counters, Tile Shower, Walk-In Closet(s)
- Flooring: Carpet, Laminate, Tile
- Windows: Double Pane Windows, Skylight(s), Wood Frames
- Has fireplace: Yes
- Fireplace features: Gas, Great Room, Office, Outside, Wood Burning
- Common walls with other units/homes: No Common Walls
Interior area
- Total structure area: 3,020
- Total interior livable area: 3,020 sqft
Property
Parking
- Total spaces: 3
- Parking features: Asphalt, Attached, Driveway, Garage Door Opener, Heated Garage
- Attached garage spaces: 3
- Has uncovered spaces: Yes
Features
- Levels: Two
- Stories: 2
- Patio & porch: Patio
- Exterior features: Built-in Barbecue, Courtyard
- Spa features: Indoor Spa/Hot Tub, Spa/Hot Tub
- Has view: Yes
- View description: Golf Course
Lot
- Size: 0.55 Acres
- Features: Landscaped, On Golf Course, Sprinkler Timer(s), Sprinklers In Front, Sprinklers In Rear, Water Feature
Details
- Parcel number: 204564
- Zoning description: RS
- Special conditions: Standard
Construction
Type & style
- Home type: SingleFamily
- Architectural style: Northwest
- Property subtype: Single Family Residence
Materials
- Frame
- Foundation: Stemwall
- Roof: Tile
Condition
- New construction: No
- Year built: 2005
Details
- Builder name: Norman Building & Design
Utilities & green energy
- Sewer: Public Sewer
- Water: Public
Community & neighborhood
Community
- Community features: Pickleball, Park, Playground, Short Term Rentals Not Allowed, Tennis Court(s), Trail(s)
Location
- Region: Bend
- Subdivision: Broken Top
HOA & financial
HOA
- Has HOA: Yes
- HOA fee: $540 quarterly
- Amenities included: Clubhouse, Firewise Certification, Fitness Center, Gated, Golf Course, Park, Pickleball Court(s), Playground, Restaurant, Security, Snow Removal, Tennis Court(s)
Other
Other facts
- Listing terms: Cash,Conventional
- Road surface type: Paved
Price history
| Date | Event | Price |
|---|---|---|
| 4/22/2024 | Sold | $2,174,000-3.3%$720/sqft |
Source: | ||
| 3/26/2024 | Pending sale | $2,249,000$745/sqft |
Source: | ||
| 3/7/2024 | Listed for sale | $2,249,000-2.2%$745/sqft |
Source: | ||
| 10/31/2023 | Listing removed | $2,299,000$761/sqft |
Source: | ||
| 7/11/2023 | Listed for sale | $2,299,000+74.2%$761/sqft |
Source: | ||
Public tax history
| Year | Property taxes | Tax assessment |
|---|---|---|
| 2024 | $17,351 +7.9% | $1,036,300 +6.1% |
| 2023 | $16,085 +4% | $976,820 |
| 2022 | $15,471 +2.9% | $976,820 +6.1% |
Find assessor info on the county website
Neighborhood: Century West
Nearby schools
GreatSchools rating
- 8/10William E Miller ElementaryGrades: K-5Distance: 0.9 mi
- 10/10Cascade Middle SchoolGrades: 6-8Distance: 1 mi
- 10/10Summit High SchoolGrades: 9-12Distance: 0.8 mi
Schools provided by the listing agent
- Elementary: William E Miller Elem
- Middle: Cascade Middle
- High: Summit High
Source: Oregon Datashare. This data may not be complete. We recommend contacting the local school district to confirm school assignments for this home.
Sell for more on Zillow
Get a free Zillow Showcase℠ listing and you could sell for .
$2,125,200
2% more+ $42,504
With Zillow Showcase(estimated)
$2,167,704

