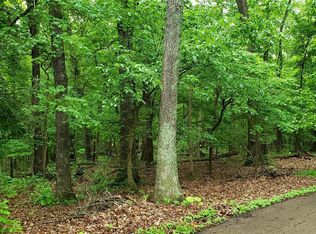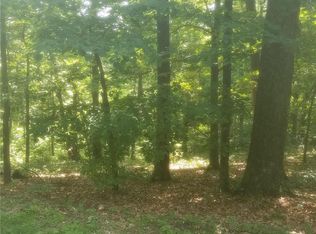Welcome home to your own serene retreat in the beautiful hills of Wildwood! Custom built log home on 3.18 wooded acres. Sellers are the original owners. Located very close to Babler State Park. Watch the nature around you from the many large windows, the screened porch, or from the wrap around porch and deck! Abundant wildlife in this natural forest setting. Peaceful and quiet, yet within 15 minutes to the Wildwood Towne Center and within 20 minutes to the Chesterfield Valley area and Interstate 64/40. Buyers agents welcome. Phone 314-737-1963. **UNDER CONTRACT
This property is off market, which means it's not currently listed for sale or rent on Zillow. This may be different from what's available on other websites or public sources.

