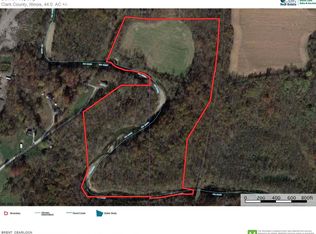Sold for $295,000 on 08/07/23
$295,000
19446 N Douglas Rd, Marshall, IL 62441
3beds
1,728sqft
Single Family Residence
Built in 2001
1.28 Acres Lot
$319,300 Zestimate®
$171/sqft
$1,682 Estimated rent
Home value
$319,300
$303,000 - $335,000
$1,682/mo
Zestimate® history
Loading...
Owner options
Explore your selling options
What's special
This is a country dream home just minutes from town. This home will check all your dream home boxes as it offers a backyard oasis like no other! This fully remodeled home from just a few years ago is move in ready with all its farmhouse and old world charm with its vintage doors throughout. It offers 3 bedrooms, 2 full baths, gorgeous tile work, a spa like master bath, farmhouse sink, a laundry room of any woman's dream and lots of storage with a full basement. The backyard oasis looks like it belongs on a magazine cover with several entertaining spots such as the gazebo, pergola, fire pit area, sitting areas, water fountain features and 100s of perennial flowers and grasses for easy maintenance and color all summer long along with its own private wildlife. The wonderful iron work railing and backyard iron details are one of a kind created and made by MJ Snyder Iron Works here locally. There has been a brand new a/c system installed, new underground gas lines, new asphalt driveway, leaf filter system, gutters have underground drainage, new garage door opener, composite decking on the front porch and perennial and butterfly gardens in the front and back landscaping areas. Most of the patio furniture can stay and the water features will stay. This home sits not far from Big Creek for all the side by side riders who enjoy the weekends there and enjoy the 1906 bridge views. This home is only on the market due to a job transfer out of state. No the 1906 Bridge is not on this property but close by and wanted to share how spectacular it is.
Zillow last checked: 8 hours ago
Listing updated: August 07, 2023 at 10:41am
Listed by:
Paula Clawson 217-826-6326,
Crossroads Realty
Bought with:
Paula Clawson, 475130080
Crossroads Realty
Source: CIBR,MLS#: 6227744 Originating MLS: Central Illinois Board Of REALTORS
Originating MLS: Central Illinois Board Of REALTORS
Facts & features
Interior
Bedrooms & bathrooms
- Bedrooms: 3
- Bathrooms: 2
- Full bathrooms: 2
Primary bedroom
- Description: Flooring: Laminate
- Level: Main
- Width: 12
Bedroom
- Description: Flooring: Laminate
- Level: Main
- Dimensions: 12 x 10
Bedroom
- Description: Flooring: Laminate
- Level: Main
- Dimensions: 12 x 11
Primary bathroom
- Description: Flooring: Ceramic Tile
- Level: Main
- Dimensions: 12 x 10
Dining room
- Description: Flooring: Laminate
- Level: Main
- Dimensions: 15.6 x 14
Other
- Description: Flooring: Ceramic Tile
- Level: Main
- Dimensions: 10 x 7
Kitchen
- Description: Flooring: Laminate
- Level: Main
- Dimensions: 18.07 x 12
Laundry
- Description: Flooring: Laminate
- Level: Main
- Dimensions: 10 x 12
Living room
- Description: Flooring: Laminate
- Level: Main
- Dimensions: 20.1 x 14
Heating
- Forced Air, Propane
Cooling
- Central Air
Appliances
- Included: Built-In, Dishwasher, Oven, Range, Refrigerator, Range Hood, Tankless Water Heater
- Laundry: Main Level
Features
- Bath in Master Bedroom, Main Level Master, Workshop
- Windows: Replacement Windows
- Basement: Unfinished,Walk-Out Access,Full
- Has fireplace: No
Interior area
- Total structure area: 1,728
- Total interior livable area: 1,728 sqft
- Finished area above ground: 1,728
- Finished area below ground: 0
Property
Parking
- Total spaces: 2
- Parking features: Attached, Garage
- Attached garage spaces: 2
Features
- Levels: One
- Stories: 1
- Patio & porch: Front Porch, Open, Other, Patio, Deck
- Exterior features: Deck, Workshop
Lot
- Size: 1.28 Acres
- Features: Wooded
Details
- Additional structures: Outbuilding
- Parcel number: 08080100200016
- Zoning: RES
- Special conditions: None
Construction
Type & style
- Home type: SingleFamily
- Architectural style: Ranch
- Property subtype: Single Family Residence
Materials
- Shingle Siding, Shake Siding, Vinyl Siding, Plaster
- Foundation: Basement
- Roof: Metal
Condition
- Year built: 2001
Utilities & green energy
- Sewer: Septic Tank
- Water: Public
Community & neighborhood
Security
- Security features: Smoke Detector(s)
Location
- Region: Marshall
Other
Other facts
- Road surface type: Asphalt, Concrete
Price history
| Date | Event | Price |
|---|---|---|
| 8/7/2023 | Sold | $295,000-1.6%$171/sqft |
Source: | ||
| 6/24/2023 | Pending sale | $299,700$173/sqft |
Source: | ||
| 6/19/2023 | Contingent | $299,700$173/sqft |
Source: | ||
| 6/14/2023 | Listed for sale | $299,700+21.3%$173/sqft |
Source: | ||
| 8/6/2021 | Sold | $247,000+2.2%$143/sqft |
Source: | ||
Public tax history
| Year | Property taxes | Tax assessment |
|---|---|---|
| 2024 | $4,287 -4.4% | $83,567 |
| 2023 | $4,483 +5.5% | $83,567 +12% |
| 2022 | $4,250 +0.9% | $74,614 +7% |
Find assessor info on the county website
Neighborhood: 62441
Nearby schools
GreatSchools rating
- 3/10North Elementary SchoolGrades: 3-6Distance: 2.5 mi
- 4/10Marshall Jr High SchoolGrades: 7-8Distance: 2.7 mi
- 6/10Marshall High SchoolGrades: 9-12Distance: 2.7 mi
Schools provided by the listing agent
- District: Marshall Dist. 2C
Source: CIBR. This data may not be complete. We recommend contacting the local school district to confirm school assignments for this home.

Get pre-qualified for a loan
At Zillow Home Loans, we can pre-qualify you in as little as 5 minutes with no impact to your credit score.An equal housing lender. NMLS #10287.
