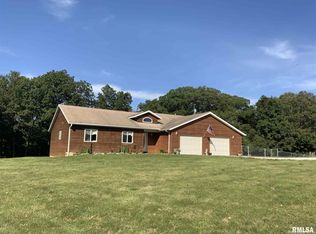This property is off market, which means it's not currently listed for sale or rent on Zillow. This may be different from what's available on other websites or public sources.
Off market
$23,604
19442 N Wooddell Rd, Canton, IL 61520
--beds
--baths
--sqft
Unknown
Built in ----
-- sqft lot
$-- Zestimate®
$--/sqft
$1,451 Estimated rent
Home value
Not available
Estimated sales range
Not available
$1,451/mo
Zestimate® history
Loading...
Owner options
Explore your selling options
What's special
Price history
| Date | Event | Price |
|---|---|---|
| 12/20/2022 | Sold | $130,000-5.8% |
Source: | ||
| 10/24/2022 | Pending sale | $138,000 |
Source: | ||
| 9/29/2022 | Price change | $138,000-13.8% |
Source: | ||
| 8/18/2022 | Listed for sale | $160,000 |
Source: | ||
Public tax history
Tax history is unavailable.
Find assessor info on the county website
Neighborhood: 61520
Nearby schools
GreatSchools rating
- 2/10Central Elementary SchoolGrades: PK-6Distance: 6.8 mi
- 4/10Lewistown High SchoolGrades: 7-12Distance: 5.4 mi
