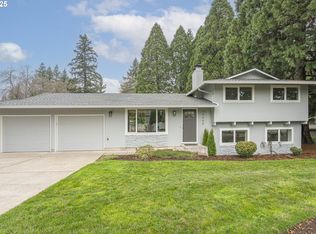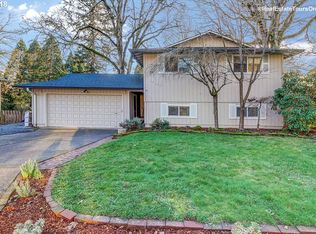Great Family Home on oversized lot! New paint, Newer carpet. New flooring in Kitchen, and upper Bath. Pride of ownership shows in this same owner home for over 40 years. 10 x 16 shop building with power. Easy 5th Bedroom potential downstairs and extra value in lot that may be dividable into additional building site. Room for large shop too. Buyer to check with City for requirements. Several parks nearby and easy access to shopping.
This property is off market, which means it's not currently listed for sale or rent on Zillow. This may be different from what's available on other websites or public sources.

