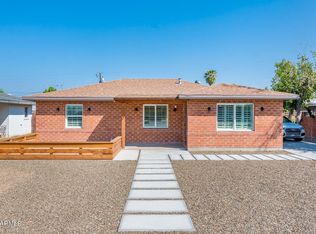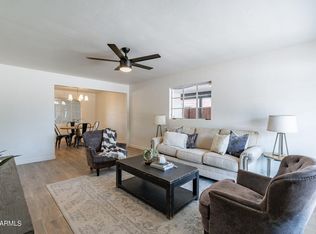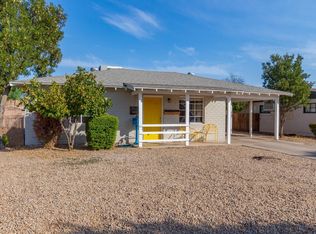Sold for $384,900
$384,900
1944 W Osborn Rd, Phoenix, AZ 85015
3beds
2baths
1,200sqft
Single Family Residence
Built in 1951
7,614 Square Feet Lot
$418,200 Zestimate®
$321/sqft
$1,930 Estimated rent
Home value
$418,200
$393,000 - $443,000
$1,930/mo
Zestimate® history
Loading...
Owner options
Explore your selling options
What's special
Welcome to this charming 1950s red brick home that perfectly blends mid-century character with modern updates. From the moment you arrive, the lush grassy front yard invites you in. Inside, you'll find brand-new flooring throughout, sleek quartz countertops, and refreshed bathrooms offering style and comfort. Every room is equipped with ceiling fans for year-round ease, and major updates—like a new AC in 2021 and a roof replacement in 2011—provide added peace of mind. The spacious backyard is a true blank canvas, ready for a play area, garden, or outdoor retreat. Located in an established neighborhood, this is the perfect place to plant roots and make lasting memories.
Zillow last checked: 8 hours ago
Listing updated: July 18, 2025 at 01:07am
Listed by:
Courtnie Bower 623-414-2598,
My Home Group Real Estate
Bought with:
Courtnie Bower, SA707604000
My Home Group Real Estate
Source: ARMLS,MLS#: 6858735

Facts & features
Interior
Bedrooms & bathrooms
- Bedrooms: 3
- Bathrooms: 2
Heating
- Electric
Cooling
- Central Air, Ceiling Fan(s)
Features
- Flooring: Carpet, Vinyl
- Has basement: No
Interior area
- Total structure area: 1,200
- Total interior livable area: 1,200 sqft
Property
Parking
- Total spaces: 2
- Parking features: Carport, Open
- Carport spaces: 1
- Uncovered spaces: 1
Features
- Stories: 1
- Patio & porch: Covered
- Exterior features: Storage
- Pool features: None
- Spa features: None
- Fencing: Block,Wood
Lot
- Size: 7,614 sqft
- Features: Dirt Back, Grass Front
Details
- Parcel number: 11017141
Construction
Type & style
- Home type: SingleFamily
- Architectural style: Ranch
- Property subtype: Single Family Residence
Materials
- Brick
- Roof: Composition
Condition
- Year built: 1951
Utilities & green energy
- Sewer: Public Sewer
- Water: City Water
Community & neighborhood
Location
- Region: Phoenix
- Subdivision: WESTWOOD ESTATES PLAT 3
Other
Other facts
- Listing terms: Cash,Conventional,FHA,VA Loan
- Ownership: Fee Simple
Price history
| Date | Event | Price |
|---|---|---|
| 7/17/2025 | Sold | $384,900+2.7%$321/sqft |
Source: | ||
| 7/9/2025 | Pending sale | $374,900$312/sqft |
Source: | ||
| 5/1/2025 | Listed for sale | $374,900+29.3%$312/sqft |
Source: | ||
| 4/3/2025 | Sold | $290,000-21.3%$242/sqft |
Source: | ||
| 3/29/2025 | Pending sale | $368,500$307/sqft |
Source: | ||
Public tax history
| Year | Property taxes | Tax assessment |
|---|---|---|
| 2025 | $1,377 +10.1% | $31,070 -8.5% |
| 2024 | $1,251 -0.5% | $33,970 +329.8% |
| 2023 | $1,258 +1.6% | $7,903 -64% |
Find assessor info on the county website
Neighborhood: Encanto
Nearby schools
GreatSchools rating
- 3/10Westwood Primary SchoolGrades: K-5Distance: 1.3 mi
- 3/10Choice Learning AcademyGrades: 6-8Distance: 1.9 mi
- 2/10Central High SchoolGrades: 9-12Distance: 1.9 mi
Schools provided by the listing agent
- Elementary: Westwood Elementary School
- High: Central High School
- District: Alhambra Elementary District
Source: ARMLS. This data may not be complete. We recommend contacting the local school district to confirm school assignments for this home.

Get pre-qualified for a loan
At Zillow Home Loans, we can pre-qualify you in as little as 5 minutes with no impact to your credit score.An equal housing lender. NMLS #10287.


