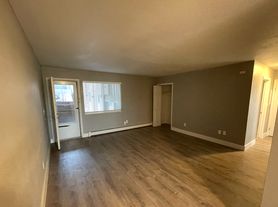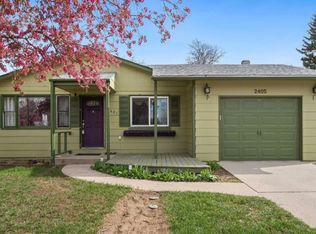Available Now!!
This is a nice 3 bedroom 1.5 bath home located in West Ft. Collins. Near CSU and Campus West. Some of the features include: a large fenced back yard, lots of built ins, back patio, bus stop out front for easy access to campus, fireplace, vintage core, office space, lots of storage and finished basement. Must see!
Apply for this property by clicking the following link:
Dog negotiable. $35 per month pet charge
PORTABLE SCREENING REPORTS: Portable Screening Report: Pursuant to Colorado law you have the right to provide a Portable Screening Report as defined in section 38-12-902(2.5) Colorado Revised Statutes, and if you do so we are not permitted to charge you an application fee or a fee for us to access the Portable Screening Report.
House for rent
$2,850/mo
1944 W Elizabeth St, Fort Collins, CO 80521
3beds
1,516sqft
Price may not include required fees and charges.
Single family residence
Available now
Dogs OK
-- A/C
In unit laundry
-- Parking
-- Heating
What's special
Finished basementLots of built insLots of storageBack patioVintage coreOffice space
- 5 days |
- -- |
- -- |
Travel times
Looking to buy when your lease ends?
Consider a first-time homebuyer savings account designed to grow your down payment with up to a 6% match & 3.83% APY.
Facts & features
Interior
Bedrooms & bathrooms
- Bedrooms: 3
- Bathrooms: 2
- Full bathrooms: 1
- 1/2 bathrooms: 1
Appliances
- Included: Dishwasher, Dryer, Microwave, Range Oven, Refrigerator, Washer
- Laundry: In Unit
Features
- Range/Oven
- Has basement: Yes
Interior area
- Total interior livable area: 1,516 sqft
Property
Parking
- Details: Contact manager
Features
- Patio & porch: Patio
- Exterior features: Built-ins, Close to Campus, Fenced Backyard, Lots of storage, Office/Family Room, Range/Oven
Details
- Parcel number: 9715210006
Construction
Type & style
- Home type: SingleFamily
- Property subtype: Single Family Residence
Community & HOA
Location
- Region: Fort Collins
Financial & listing details
- Lease term: Contact For Details
Price history
| Date | Event | Price |
|---|---|---|
| 10/9/2025 | Listed for rent | $2,850$2/sqft |
Source: Zillow Rentals | ||
| 6/3/2022 | Sold | $480,000+1.1%$317/sqft |
Source: Public Record | ||
| 4/28/2022 | Price change | $475,000-3.1%$313/sqft |
Source: | ||
| 4/22/2022 | Listed for sale | $490,000$323/sqft |
Source: | ||

