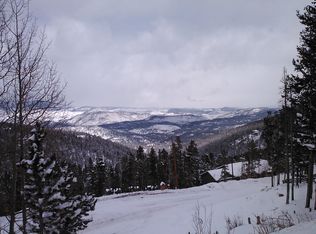This well loved and maintained home has dramatic views of Denver and the foothills. So much house in the square footage, it just flows right. Hardwood throughout as well as solid 6 panel doors. Kitchen has maple cabinets, newer SS appliances, pantry and vaulted ceilings. Living room has a wood burning FP, custom built in shelves, floor to ceiling windows. Thru the french doors is the Master suite with a 5 piece bath, and huge walkin closet. The lower level has ample light with it's large windows and views, a family room with a pellet FP. 2 bedrooms a full bath, laundry and storage. Wired for a generator. Oversized 2 car garage. A shed on the property w/small RV parking space. There is over 1000 sq ft of deck, that leads to the well landscape flagstone patio, dry stack rocks, trees, grass and flowers. Out your door is biking, hiking, open space, skiing, snowboarding and so much more. Come experience what Colorado living is all about. This home is move in ready!
This property is off market, which means it's not currently listed for sale or rent on Zillow. This may be different from what's available on other websites or public sources.
