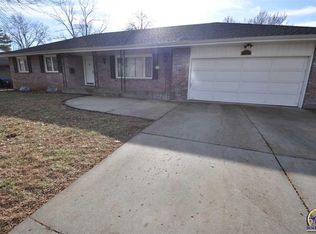Sold on 04/14/23
Price Unknown
1944 SW Navajo Ln, Topeka, KS 66604
6beds
2,681sqft
Single Family Residence, Residential
Built in 1965
9,583.2 Square Feet Lot
$258,500 Zestimate®
$--/sqft
$2,397 Estimated rent
Home value
$258,500
$233,000 - $282,000
$2,397/mo
Zestimate® history
Loading...
Owner options
Explore your selling options
What's special
You don't want to miss this beautiful home! All the updates have been done and it is ready for you to move in and enjoy. You will love the large living room and kitchen! With 3 bedrooms on the main floor, the 3 large nonconforming bedrooms in the basement provide endless opportunity for office space, craft room, and/or play room. There is also a large rec room, in the basement, full bathroom, large laundry room and plenty of storage space! Schedule you showing today!
Zillow last checked: 8 hours ago
Listing updated: April 14, 2023 at 09:14am
Listed by:
Melissa Cummings 785-221-0541,
Genesis, LLC, Realtors
Bought with:
Autumn Eaton, 00248631
Genesis, LLC, Realtors
Source: Sunflower AOR,MLS#: 227258
Facts & features
Interior
Bedrooms & bathrooms
- Bedrooms: 6
- Bathrooms: 3
- Full bathrooms: 3
Primary bedroom
- Level: Main
- Area: 168
- Dimensions: 14 x 12
Bedroom 2
- Level: Main
- Area: 132
- Dimensions: 12 x 11
Bedroom 3
- Level: Main
- Area: 121.77
- Dimensions: 11.07 x 11
Bedroom 4
- Level: Basement
- Area: 105.44
- Dimensions: 13.05 x 8.08
Bedroom 6
- Level: Basement
- Area: 121.79
- Dimensions: 12.07 x 10.09
Other
- Level: Basement
- Area: 105.85
- Dimensions: 13.10 x 8.08
Kitchen
- Level: Main
- Area: 399.42
- Dimensions: 19.02 x 21
Laundry
- Level: Basement
- Area: 90.2
- Dimensions: 10 x 9.02
Living room
- Level: Main
- Area: 406
- Dimensions: 29 x 14
Recreation room
- Level: Basement
- Area: 405
- Dimensions: 27 x 15
Heating
- Natural Gas
Cooling
- Central Air
Appliances
- Included: Electric Range, Range Hood, Dishwasher, Refrigerator, Disposal
- Laundry: In Basement, Separate Room
Features
- Flooring: Hardwood, Vinyl, Ceramic Tile, Carpet
- Basement: Concrete,Full,Partially Finished
- Has fireplace: No
Interior area
- Total structure area: 2,681
- Total interior livable area: 2,681 sqft
- Finished area above ground: 1,532
- Finished area below ground: 1,149
Property
Parking
- Parking features: Attached, Extra Parking, Auto Garage Opener(s), Garage Door Opener
- Has attached garage: Yes
Features
- Patio & porch: Patio
- Fencing: Fenced
Lot
- Size: 9,583 sqft
- Dimensions: 75 x 121
- Features: Sidewalk
Details
- Additional structures: Shed(s)
- Parcel number: R50485
- Special conditions: Standard,Arm's Length
Construction
Type & style
- Home type: SingleFamily
- Architectural style: Ranch
- Property subtype: Single Family Residence, Residential
Materials
- Vinyl Siding
- Roof: Architectural Style
Condition
- Year built: 1965
Utilities & green energy
- Water: Public
Community & neighborhood
Location
- Region: Topeka
- Subdivision: Village D
Price history
| Date | Event | Price |
|---|---|---|
| 4/14/2023 | Sold | -- |
Source: | ||
| 3/17/2023 | Pending sale | $249,900$93/sqft |
Source: | ||
| 3/10/2023 | Listed for sale | $249,900$93/sqft |
Source: | ||
| 3/7/2023 | Pending sale | $249,900$93/sqft |
Source: | ||
| 1/16/2023 | Price change | $249,900-2%$93/sqft |
Source: | ||
Public tax history
| Year | Property taxes | Tax assessment |
|---|---|---|
| 2025 | -- | $28,660 +2% |
| 2024 | $4,012 +0.7% | $28,097 +3% |
| 2023 | $3,985 +27.9% | $27,279 +31.5% |
Find assessor info on the county website
Neighborhood: Hillsdale
Nearby schools
GreatSchools rating
- 7/10Mccarter Elementary SchoolGrades: PK-5Distance: 0.4 mi
- 6/10Marjorie French Middle SchoolGrades: 6-8Distance: 1.7 mi
- 3/10Topeka West High SchoolGrades: 9-12Distance: 0.3 mi
Schools provided by the listing agent
- Elementary: McCarter Elementary School/USD 501
- Middle: Landon Middle School/USD 501
- High: Topeka West High School/USD 501
Source: Sunflower AOR. This data may not be complete. We recommend contacting the local school district to confirm school assignments for this home.
