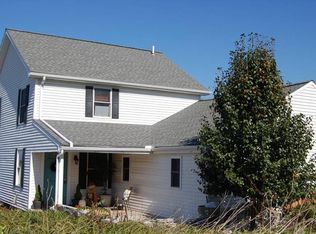Sold for $230,000
$230,000
1944 S Forge Rd, Palmyra, PA 17078
3beds
1,350sqft
Single Family Residence
Built in 1920
0.26 Acres Lot
$234,400 Zestimate®
$170/sqft
$1,897 Estimated rent
Home value
$234,400
$204,000 - $270,000
$1,897/mo
Zestimate® history
Loading...
Owner options
Explore your selling options
What's special
Check out this cozy 3-bedroom, 2-bath home in the Palmyra School District! The kitchen has plenty of space for cooking, and the first-floor laundry room makes life a little easier. You’ll love the oversized living room with its wood-burning fireplace—perfect for chilly nights. There’s also a comfy family room with a coal/wood stove and access to the back deck, where summer fun is just waiting to happen. Located just minutes from all the Hershey attractions, major highways, and the PA Turnpike. Ready for your personal touch. Come see it for yourself!
Zillow last checked: 8 hours ago
Listing updated: June 18, 2025 at 03:35am
Listed by:
JOSHUA Shope 717-823-1313,
Coldwell Banker Realty,
Listing Team: Team Shope, Co-Listing Team: Team Shope,Co-Listing Agent: Kelley Hughes 717-727-5276,
Coldwell Banker Realty
Bought with:
KENNETH SNEE, RS191477L
Iron Valley Real Estate of Central PA
Source: Bright MLS,MLS#: PALN2019846
Facts & features
Interior
Bedrooms & bathrooms
- Bedrooms: 3
- Bathrooms: 2
- Full bathrooms: 2
- Main level bathrooms: 1
Primary bedroom
- Features: Flooring - Carpet
- Level: Upper
- Area: 180 Square Feet
- Dimensions: 15 x 12
Bedroom 2
- Features: Flooring - HardWood
- Level: Upper
- Area: 132 Square Feet
- Dimensions: 12 x 11
Bedroom 3
- Features: Flooring - HardWood
- Level: Upper
- Area: 156 Square Feet
- Dimensions: 12 x 13
Bathroom 1
- Features: Flooring - Tile/Brick
- Level: Upper
- Area: 36 Square Feet
- Dimensions: 9 x 4
Bathroom 2
- Features: Flooring - Laminated
- Level: Main
- Area: 54 Square Feet
- Dimensions: 9 x 6
Family room
- Features: Flooring - Carpet, Wood Stove, Ceiling Fan(s)
- Level: Main
- Area: 180 Square Feet
- Dimensions: 18 x 10
Kitchen
- Features: Flooring - Laminated
- Level: Main
- Area: 180 Square Feet
- Dimensions: 15 x 12
Laundry
- Features: Flooring - Laminated
- Level: Main
- Area: 35 Square Feet
- Dimensions: 7 x 5
Living room
- Features: Flooring - HardWood, Fireplace - Wood Burning
- Level: Main
- Area: 300 Square Feet
- Dimensions: 25 x 12
Heating
- Hot Water, Wood Stove, Oil
Cooling
- Ceiling Fan(s)
Appliances
- Included: Microwave, Dishwasher, Disposal, Oven/Range - Electric, Water Heater
- Laundry: Main Level, Laundry Room
Features
- Attic, Ceiling Fan(s), Eat-in Kitchen
- Basement: Full
- Number of fireplaces: 1
- Fireplace features: Wood Burning, Brick, Mantel(s)
Interior area
- Total structure area: 1,974
- Total interior livable area: 1,350 sqft
- Finished area above ground: 1,350
- Finished area below ground: 0
Property
Parking
- Total spaces: 1
- Parking features: Garage Door Opener, Inside Entrance, Driveway, Attached
- Attached garage spaces: 1
- Has uncovered spaces: Yes
Accessibility
- Accessibility features: None
Features
- Levels: Two
- Stories: 2
- Patio & porch: Deck
- Has private pool: Yes
- Pool features: Above Ground, Private
Lot
- Size: 0.26 Acres
Details
- Additional structures: Above Grade, Below Grade
- Parcel number: 3122985873443170000
- Zoning: RESIDENTIAL
- Special conditions: Bankruptcy Property
Construction
Type & style
- Home type: SingleFamily
- Architectural style: Traditional
- Property subtype: Single Family Residence
Materials
- Vinyl Siding
- Foundation: Block
- Roof: Shingle
Condition
- New construction: No
- Year built: 1920
Utilities & green energy
- Electric: 200+ Amp Service
- Sewer: Septic Exists, Holding Tank
- Water: Public
Community & neighborhood
Location
- Region: Palmyra
- Subdivision: Palymra
- Municipality: SOUTH LONDONDERRY TWP
Other
Other facts
- Listing agreement: Exclusive Right To Sell
- Listing terms: Cash,Conventional
- Ownership: Fee Simple
Price history
| Date | Event | Price |
|---|---|---|
| 6/18/2025 | Sold | $230,000+2.2%$170/sqft |
Source: | ||
| 5/8/2025 | Pending sale | $225,000$167/sqft |
Source: | ||
| 5/2/2025 | Listed for sale | $225,000+22.3%$167/sqft |
Source: | ||
| 8/19/2020 | Sold | $184,000+2.3%$136/sqft |
Source: Public Record Report a problem | ||
| 5/28/2020 | Pending sale | $179,900$133/sqft |
Source: Keller Williams Realty #PALN113044 Report a problem | ||
Public tax history
| Year | Property taxes | Tax assessment |
|---|---|---|
| 2024 | $3,749 +2.2% | $158,100 |
| 2023 | $3,670 +4% | $158,100 |
| 2022 | $3,529 +8.8% | $158,100 |
Find assessor info on the county website
Neighborhood: 17078
Nearby schools
GreatSchools rating
- 7/10Lingle Avenue El SchoolGrades: K-5Distance: 2.1 mi
- 7/10Palmyra Area Middle SchoolGrades: 6-8Distance: 2.6 mi
- 9/10Palmyra Area Senior High SchoolGrades: 9-12Distance: 2 mi
Schools provided by the listing agent
- High: Palmyra Area
- District: Palmyra Area
Source: Bright MLS. This data may not be complete. We recommend contacting the local school district to confirm school assignments for this home.
Get pre-qualified for a loan
At Zillow Home Loans, we can pre-qualify you in as little as 5 minutes with no impact to your credit score.An equal housing lender. NMLS #10287.
Sell with ease on Zillow
Get a Zillow Showcase℠ listing at no additional cost and you could sell for —faster.
$234,400
2% more+$4,688
With Zillow Showcase(estimated)$239,088
