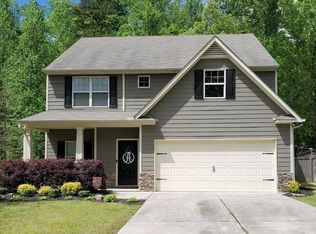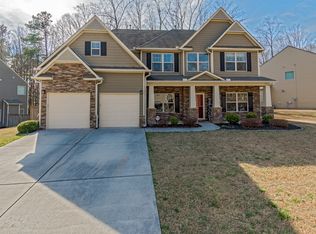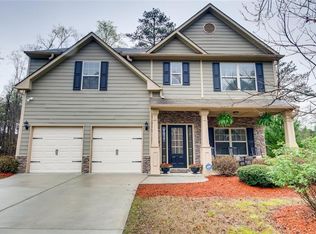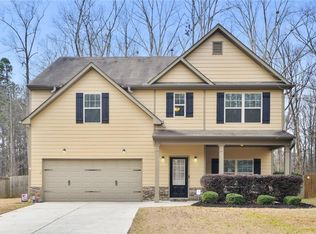You found it! A recently renovated, move-in ready Craftsman-style home with traditional charm and extensive exterior upgrades. Welcome your guests through the two-story foyer and into the formal dining room for a delicious dinner. Or, spread out in the open living plan which offers easy flow through the kitchen and the family room. Set up the kitchen bar for easy weeknight dinners or a homework station while you cook in the updated kitchen. Stainless steel appliances, granite countertops, and custom backsplash add modern flair that the chef in the family will love. Light a flame in your fireplace and crack open a bottle of wine -- this home has the perfect layout for having romantic dinners on the patio or for hosting friends on the weekends. String lights over the expansive paver patio and enjoy family time on a cool autumn's evening cozied up by the fire pit. The roomy master suite boasts a large updated closet, with a double vanity and garden tub in the bathroom. Three more spacious bedrooms provide growing space for the whole family. This private sanctuary is nestled in a wooded culdesac at the back of an established community. Enjoy a lifestyle of indoor-outdoor living in peaceful Powder Springs.
This property is off market, which means it's not currently listed for sale or rent on Zillow. This may be different from what's available on other websites or public sources.



