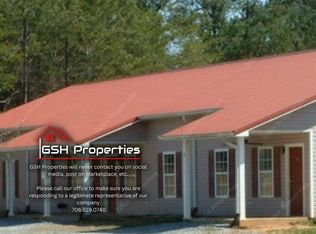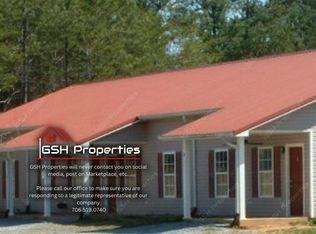Sold for $199,000
$199,000
1944 Red Cut Rd, Chatsworth, GA 30705
3beds
1,568sqft
Manufactured Home
Built in 2024
0.5 Acres Lot
$212,400 Zestimate®
$127/sqft
$1,378 Estimated rent
Home value
$212,400
Estimated sales range
Not available
$1,378/mo
Zestimate® history
Loading...
Owner options
Explore your selling options
What's special
Located at 1944 Red Cut Road, this new doublewide mobile home sits on a 0.5-acre lot, part of a recently subdivided parcel. With 1,568 sq ft of living space, it features 3 bedrooms and 2 bathrooms. The open-plan living area is filled with natural light, enhancing the spacious kitchen, equipped with modern appliances. The master suite includes a walk-in closet and en-suite bathroom, while two additional bedrooms share a second bathroom. The property offers ample outdoor space for recreation or gardening, blending rural tranquility with the convenience of nearby amenities.
Zillow last checked: 8 hours ago
Listing updated: September 08, 2024 at 07:34am
Listed by:
Michael Williams 706-271-6549,
Keller Williams Realty
Bought with:
Michael Williams, 344170
Keller Williams Realty
Source: Greater Chattanooga Realtors,MLS#: 1387565
Facts & features
Interior
Bedrooms & bathrooms
- Bedrooms: 3
- Bathrooms: 2
- Full bathrooms: 2
Heating
- Central, Electric
Cooling
- Central Air, Electric
Appliances
- Included: Dishwasher, Free-Standing Electric Range, Refrigerator
- Laundry: Electric Dryer Hookup, Gas Dryer Hookup, Washer Hookup
Features
- Open Floorplan, Primary Downstairs, Walk-In Closet(s), Tub/shower Combo
- Flooring: Carpet, Vinyl
- Windows: Vinyl Frames
- Basement: None
- Has fireplace: No
Interior area
- Total structure area: 1,568
- Total interior livable area: 1,568 sqft
Property
Parking
- Parking features: Off Street
Features
- Levels: One
- Patio & porch: Porch
Lot
- Size: 0.50 Acres
- Dimensions: 105 x 210 x 105 x 206
- Features: Level
Details
- Parcel number: 0045b002part
Construction
Type & style
- Home type: MobileManufactured
- Property subtype: Manufactured Home
Materials
- Vinyl Siding
- Foundation: Block
- Roof: Shingle
Condition
- New construction: Yes
- Year built: 2024
Details
- Warranty included: Yes
Utilities & green energy
- Sewer: Septic Tank
- Water: Public
- Utilities for property: Electricity Available
Community & neighborhood
Location
- Region: Chatsworth
- Subdivision: None
Other
Other facts
- Listing terms: Cash,Conventional,FHA,Owner May Carry,USDA Loan,VA Loan
Price history
| Date | Event | Price |
|---|---|---|
| 5/24/2024 | Sold | $199,000+2.1%$127/sqft |
Source: Greater Chattanooga Realtors #1387565 Report a problem | ||
| 4/26/2024 | Pending sale | $195,000$124/sqft |
Source: | ||
| 4/25/2024 | Contingent | $195,000$124/sqft |
Source: | ||
| 4/25/2024 | Pending sale | $195,000$124/sqft |
Source: | ||
| 3/22/2024 | Price change | $195,000-2%$124/sqft |
Source: | ||
Public tax history
Tax history is unavailable.
Neighborhood: 30705
Nearby schools
GreatSchools rating
- 4/10Eton Elementary SchoolGrades: PK-6Distance: 1.5 mi
- 5/10New Bagley Middle SchoolGrades: 7-8Distance: 1.9 mi
- 5/10North Murray High SchoolGrades: 9-12Distance: 2.7 mi
Schools provided by the listing agent
- Elementary: Eton Elementary
- Middle: Gladden Middle
- High: North Murray
Source: Greater Chattanooga Realtors. This data may not be complete. We recommend contacting the local school district to confirm school assignments for this home.

