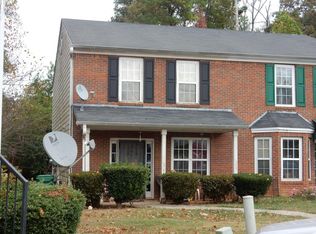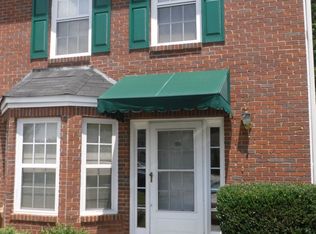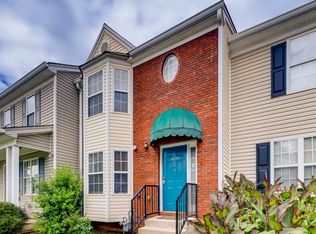Welcome home to your charming, cul-de-sac retreat, complete with a 2-car garage and fenced backyard! Offering 4 spacious bedrooms, 3.5 bathrooms, and a well-designed, open floor plan, this home is ideal for both comfortable living and entertaining. The main level features a large living room with a cozy fireplace and built-in bookshelves, perfect for relaxing or hosting guests. The large, bright kitchen is a chef's dream, complete with stainless steel appliances, a large island with bar seating, and a walk-in pantry for all your culinary essentials. A separate dining room provides a lovely setting for formal meals or dinner parties. Upstairs, you'll find four generously-sized bedrooms, three full bathrooms, and a convenient laundry room. The primary suite is a true sanctuary, boasting an oversized layout, a massive walk-in closet, and a spa-like ensuite bathroom with double sinks, a large soaking tub, luxurious shower, and private water closet. The home's layout offers plenty of room for a home office or gym. Step outside to the back deck, where you can unwind while overlooking the lush, fully fenced backyard - ideal for children, pets, or simply enjoying the outdoors. The convenience of this location cannot be overstated. I-20 is just moments away, not to mention close proximity to the best restaurants and hotspots in East Atlanta and East Lake. With its combination of style, space, and convenience, this home is a must-see! Copyright Georgia MLS. All rights reserved. Information is deemed reliable but not guaranteed.
This property is off market, which means it's not currently listed for sale or rent on Zillow. This may be different from what's available on other websites or public sources.



