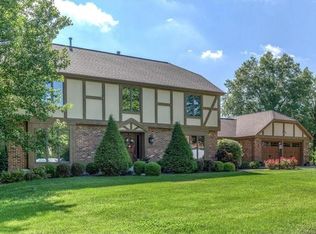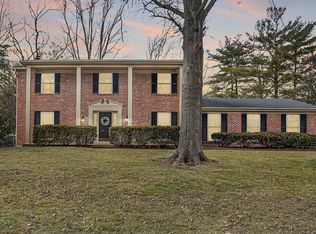Closed
Listing Provided by:
Teresa Flemming 636-346-6489,
Coldwell Banker Realty - Gundaker
Bought with: ReeceNichols Real Estate
Price Unknown
1944 Newburyport Rd, Chesterfield, MO 63005
4beds
3,646sqft
Single Family Residence
Built in 1978
0.52 Acres Lot
$800,700 Zestimate®
$--/sqft
$4,989 Estimated rent
Home value
$800,700
$745,000 - $865,000
$4,989/mo
Zestimate® history
Loading...
Owner options
Explore your selling options
What's special
Beautifully Updated & Meticulously Maintained Burton Duenke Built 4 Bd 4 Bath 2 Story home sits on a Spectacular 1/2 Acre Lot with a Inground GUNITE SALTWATER POOL & is located in the Popular Chesterfield Meadows Neighborhood!Rich Wood Floors grace the Main & Upper Level of this Gorgeous Home!The"Cooks Kitchen" w/custom cab,granite counters,gas cooktop,etc,walks out to the Composite Deck & relaxing Screened Porch overlooking the Pool & Prof Landscaped backyard full of gorgeous trees & perennials galore!The Primary Suite has a updated Bath & LG walk/in closet!Three addl LG Bdrms & Updated Bath are on the Upper Level!The W/Out LL is a continuation of this Stunning Home!Professionally Finished with a LG Rec Rm,Wet Bar,Full Bath,Sleeping Rm & plenty of storage too!Main Floor Laundry!Light & Bright thru/out!Enjoy the neighborhood Tennis & Sports Ct & of course your own PRIVATE POOL....just in time for Summer Fun!AAA Rated Schools!Kehrs Mill Elementary!Great curb appeal!This home is a gem!!! Additional Rooms: Mud Room
Zillow last checked: 8 hours ago
Listing updated: April 28, 2025 at 04:32pm
Listing Provided by:
Teresa Flemming 636-346-6489,
Coldwell Banker Realty - Gundaker
Bought with:
Diane Patershuk, 1999098889
ReeceNichols Real Estate
Source: MARIS,MLS#: 24029231 Originating MLS: St. Louis Association of REALTORS
Originating MLS: St. Louis Association of REALTORS
Facts & features
Interior
Bedrooms & bathrooms
- Bedrooms: 4
- Bathrooms: 4
- Full bathrooms: 3
- 1/2 bathrooms: 1
- Main level bathrooms: 1
Primary bedroom
- Features: Floor Covering: Wood, Wall Covering: Some
- Level: Upper
- Area: 286
- Dimensions: 22x13
Bedroom
- Features: Floor Covering: Wood, Wall Covering: Some
- Level: Upper
- Area: 154
- Dimensions: 11x14
Bedroom
- Features: Floor Covering: Wood, Wall Covering: Some
- Level: Upper
- Area: 156
- Dimensions: 12x13
Bedroom
- Features: Floor Covering: Wood, Wall Covering: Some
- Level: Upper
- Area: 154
- Dimensions: 14x11
Breakfast room
- Features: Wall Covering: Some
- Area: 108
- Dimensions: 12x9
Den
- Features: Floor Covering: Carpeting
- Level: Lower
- Area: 297
- Dimensions: 11x27
Dining room
- Features: Floor Covering: Wood, Wall Covering: Some
- Level: Main
- Area: 144
- Dimensions: 12x12
Family room
- Features: Floor Covering: Wood
- Level: Main
- Area: 294
- Dimensions: 14x21
Kitchen
- Features: Floor Covering: Ceramic Tile
- Level: Main
- Area: 120
- Dimensions: 12x10
Laundry
- Area: 63
- Dimensions: 7x9
Living room
- Features: Floor Covering: Wood, Wall Covering: Some
- Level: Main
- Area: 192
- Dimensions: 12x16
Recreation room
- Features: Floor Covering: Carpeting
- Level: Lower
- Area: 513
- Dimensions: 19x27
Heating
- Natural Gas, Forced Air
Cooling
- Ceiling Fan(s), Central Air, Electric
Appliances
- Included: Gas Water Heater, Dishwasher, Disposal, Gas Cooktop, Gas Range, Gas Oven, Refrigerator
- Laundry: Main Level
Features
- Double Vanity, Shower, Bookcases, Center Hall Floorplan, Special Millwork, Walk-In Closet(s), Bar, Entrance Foyer, Separate Dining, High Speed Internet, Breakfast Bar, Custom Cabinetry, Eat-in Kitchen, Granite Counters, Pantry, Solid Surface Countertop(s)
- Flooring: Hardwood
- Doors: Panel Door(s), Storm Door(s)
- Windows: Bay Window(s), Insulated Windows, Storm Window(s), Window Treatments
- Basement: Partially Finished,Concrete,Sleeping Area,Walk-Out Access
- Number of fireplaces: 2
- Fireplace features: Recreation Room, Basement, Family Room, Free Standing
Interior area
- Total structure area: 3,646
- Total interior livable area: 3,646 sqft
- Finished area above ground: 2,610
Property
Parking
- Total spaces: 2
- Parking features: Attached, Garage, Garage Door Opener, Off Street
- Attached garage spaces: 2
Features
- Levels: Two
- Patio & porch: Deck, Composite, Patio, Screened
- Has private pool: Yes
- Pool features: Private, In Ground
Lot
- Size: 0.52 Acres
- Features: Level, Near Public Transit
Details
- Parcel number: 19T310106
- Special conditions: Standard
Construction
Type & style
- Home type: SingleFamily
- Architectural style: Other,Traditional
- Property subtype: Single Family Residence
Materials
- Brick Veneer, Vinyl Siding
Condition
- Year built: 1978
Utilities & green energy
- Sewer: Public Sewer
- Water: Public
- Utilities for property: Natural Gas Available
Community & neighborhood
Security
- Security features: Smoke Detector(s)
Location
- Region: Chesterfield
- Subdivision: Chesterfield Meadow One
HOA & financial
HOA
- HOA fee: $350 annually
Other
Other facts
- Listing terms: Cash,Conventional,Other
- Ownership: Private
- Road surface type: Asphalt
Price history
| Date | Event | Price |
|---|---|---|
| 7/12/2024 | Sold | -- |
Source: | ||
| 6/3/2024 | Pending sale | $725,000$199/sqft |
Source: | ||
| 5/30/2024 | Listed for sale | $725,000$199/sqft |
Source: | ||
| 5/25/2024 | Pending sale | $725,000$199/sqft |
Source: | ||
| 5/22/2024 | Listed for sale | $725,000+38.1%$199/sqft |
Source: | ||
Public tax history
| Year | Property taxes | Tax assessment |
|---|---|---|
| 2025 | -- | $129,920 +20.3% |
| 2024 | $7,692 +2.7% | $108,000 |
| 2023 | $7,493 +5.9% | $108,000 +13.9% |
Find assessor info on the county website
Neighborhood: 63005
Nearby schools
GreatSchools rating
- 10/10Kehrs Mill Elementary SchoolGrades: K-5Distance: 1.2 mi
- 8/10Crestview Middle SchoolGrades: 6-8Distance: 2.3 mi
- 8/10Marquette Sr. High SchoolGrades: 9-12Distance: 1 mi
Schools provided by the listing agent
- Elementary: Kehrs Mill Elem.
- Middle: Crestview Middle
- High: Marquette Sr. High
Source: MARIS. This data may not be complete. We recommend contacting the local school district to confirm school assignments for this home.
Get a cash offer in 3 minutes
Find out how much your home could sell for in as little as 3 minutes with a no-obligation cash offer.
Estimated market value$800,700
Get a cash offer in 3 minutes
Find out how much your home could sell for in as little as 3 minutes with a no-obligation cash offer.
Estimated market value
$800,700

