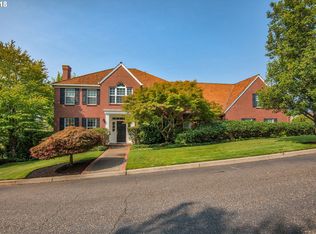Valley/City Views & Flat Backyard.Great for Entertaining.Located on a Private Street in the Cedar Ridge Neighborhood,just above Forest Heights.3 Decks to Enjoy the views & Dine El Fresco.Spacious Kitchen open to Family Room.4 BD + Den/Conforming 5th BD. Exceptional Schools: Forest Park, West Sylvan and Lincoln. easy commute to Dntn, Nike,OHSU & Hi-Tech Corridor.
This property is off market, which means it's not currently listed for sale or rent on Zillow. This may be different from what's available on other websites or public sources.
