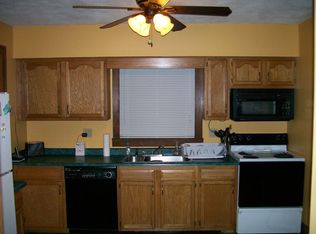Closed
$225,000
1944 N Clinton Ave, Rochester, NY 14621
3beds
1,847sqft
Single Family Residence
Built in 1924
5,876.24 Square Feet Lot
$240,200 Zestimate®
$122/sqft
$2,151 Estimated rent
Home value
$240,200
$223,000 - $259,000
$2,151/mo
Zestimate® history
Loading...
Owner options
Explore your selling options
What's special
Nestled in a hidden gem neighborhood just steps from West Irondequoit, this completely redone Colonial is move-in ready! Featuring 3 spacious bedrooms, 2 full baths, and modern updates throughout, including a brand new tear-off roof (2024), new furnace (2024), new sliding door (2024), brand new kitchen (2024), and bathrooms, plus refinished hardwood and vinyl flooring (2024). The home also boasts vinyl windows throughout and a full walk-up attic, adding great potential for additional storage or future expansion. Enjoy the privacy and security of a fully fenced yard, along with the convenience of a detached one-car garage. Relax in the charming screened-in 3-season porch! Located just around the corner from local favorites like Atlas Eats, Wegmans, and the Seneca Park Zoo, this home is a perfect blend of modern comfort and classic Rochester charm in a vibrant neighborhood. Don’t miss this opportunity! Private showings begin Wednesday 10/30 at 9am & delayed negotiations Wednesday 11/6 at 12pm.
Zillow last checked: 8 hours ago
Listing updated: December 27, 2024 at 08:43am
Listed by:
Todd H Stanzel 585-797-5555,
RE/MAX Realty Group,
Jillian Kehrer 518-461-3809,
RE/MAX Realty Group
Bought with:
Craig J. Stull, 10491208125
Renowned Realty,LLC.
Source: NYSAMLSs,MLS#: R1574485 Originating MLS: Rochester
Originating MLS: Rochester
Facts & features
Interior
Bedrooms & bathrooms
- Bedrooms: 3
- Bathrooms: 2
- Full bathrooms: 2
- Main level bathrooms: 1
Heating
- Gas, Forced Air
Appliances
- Included: Dishwasher, Exhaust Fan, Gas Oven, Gas Range, Gas Water Heater, Refrigerator, Range Hood
- Laundry: In Basement
Features
- Ceiling Fan(s), Separate/Formal Dining Room, Separate/Formal Living Room, Natural Woodwork, Convertible Bedroom
- Flooring: Hardwood, Luxury Vinyl, Tile, Varies
- Windows: Leaded Glass
- Basement: Full
- Number of fireplaces: 1
Interior area
- Total structure area: 1,847
- Total interior livable area: 1,847 sqft
Property
Parking
- Total spaces: 2
- Parking features: Detached, Garage, Driveway
- Garage spaces: 2
Features
- Patio & porch: Deck, Porch, Screened
- Exterior features: Blacktop Driveway, Deck, Fully Fenced
- Fencing: Full
Lot
- Size: 5,876 sqft
- Dimensions: 47 x 125
- Features: Near Public Transit, Rectangular, Rectangular Lot, Residential Lot
Details
- Parcel number: 26140009130000020290000000
- Special conditions: Standard
Construction
Type & style
- Home type: SingleFamily
- Architectural style: Colonial
- Property subtype: Single Family Residence
Materials
- Cedar, Wood Siding, Copper Plumbing, PEX Plumbing
- Foundation: Block
- Roof: Asphalt,Shingle
Condition
- Resale
- Year built: 1924
Utilities & green energy
- Electric: Circuit Breakers
- Sewer: Connected
- Water: Connected, Public
- Utilities for property: Cable Available, High Speed Internet Available, Sewer Connected, Water Connected
Community & neighborhood
Location
- Region: Rochester
- Subdivision: Seneca Ridge
Other
Other facts
- Listing terms: Cash,Conventional,FHA,VA Loan
Price history
| Date | Event | Price |
|---|---|---|
| 12/23/2024 | Sold | $225,000+12.6%$122/sqft |
Source: | ||
| 11/8/2024 | Pending sale | $199,900$108/sqft |
Source: | ||
| 10/29/2024 | Listed for sale | $199,900+65.2%$108/sqft |
Source: | ||
| 5/21/2024 | Sold | $121,000+10.1%$66/sqft |
Source: | ||
| 4/9/2024 | Pending sale | $109,900$60/sqft |
Source: | ||
Public tax history
| Year | Property taxes | Tax assessment |
|---|---|---|
| 2024 | -- | $201,000 +76.8% |
| 2023 | -- | $113,700 |
| 2022 | -- | $113,700 |
Find assessor info on the county website
Neighborhood: 14621
Nearby schools
GreatSchools rating
- 3/10School 50 Helen Barrett MontgomeryGrades: PK-8Distance: 0.3 mi
- 2/10School 58 World Of Inquiry SchoolGrades: PK-12Distance: 2.6 mi
- 4/10School 53 Montessori AcademyGrades: PK-6Distance: 2.2 mi
Schools provided by the listing agent
- District: Rochester
Source: NYSAMLSs. This data may not be complete. We recommend contacting the local school district to confirm school assignments for this home.
