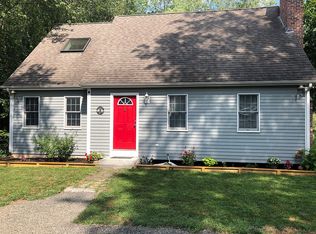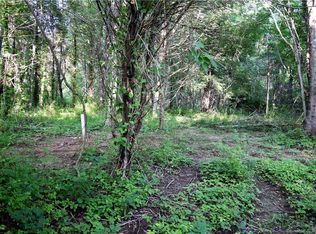Look no further! This beautiful ranch has everything you need! Tons of natural lighting from your bay window, along with built ins, a large closet and gleaming hardwood floors which lead into your eat in kitchen along with new appliances and a slider to your gorgeous deck! A large master bedroom with 2 sets of his and her closets and a 2nd bedroom with a custom closet. All of this plus a 4 season sunroom on the main level coupled with a wood burning stove and a 2nd set of sliding glass doors. The lower level is completely finished with heating and cooling, you will find a family room with great closet space, an additional finished room perfect for an office or game room along with extensive storage space and laundry room that is also finished. All of this plus a 2 car garage and a great yard! This home features over 40,000$ worth of upgrades that include a brand new septic with leaching fields, furnace, central air, hot water heater, Mitsubishi wall heating and cooling unit in sunroom, roof, garage doors and more! This home is over 2500 sq ft that includes the finished lower level! Move right in and make it your own!
This property is off market, which means it's not currently listed for sale or rent on Zillow. This may be different from what's available on other websites or public sources.

