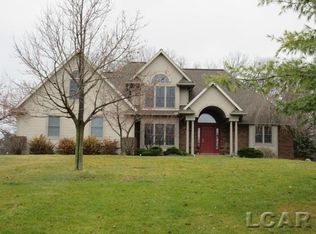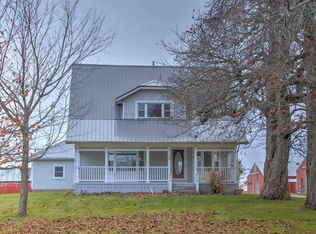Sold
$418,500
1944 Dinius Rd, Tecumseh, MI 49286
4beds
2,400sqft
Single Family Residence
Built in 1972
6.46 Acres Lot
$432,300 Zestimate®
$174/sqft
$2,770 Estimated rent
Home value
$432,300
$372,000 - $506,000
$2,770/mo
Zestimate® history
Loading...
Owner options
Explore your selling options
What's special
Step into a beautifully remodeled 4 bedroom, 3 bath colonial sitting amidst a sprawling 6-acres. This charmer blends a classic colonial style with modern upgrades, creating an inviting and functional living space.
Outside, the property boasts a spacious pole barn perfect for hobbies or storage, an inviting inground swimming pool to make the most of those warm summer days and an expansive deck for lounging. The 6-acres offers endless possibilities for outdoor activities, a family soccer game, chickens or goats, gardening, or simply enjoying the serene surroundings.
Whether you're looking for a private retreat or a place to entertain, this property provides the perfect backdrop. Embrace the opportunity to make this home your own! 🏡
Zillow last checked: 8 hours ago
Listing updated: May 01, 2025 at 04:54pm
Listed by:
Tamara Culler 734-476-7132,
Key Realty One LLC
Bought with:
KIM J DAGENAIS
Source: MichRIC,MLS#: 25007404
Facts & features
Interior
Bedrooms & bathrooms
- Bedrooms: 4
- Bathrooms: 3
- Full bathrooms: 2
- 1/2 bathrooms: 1
Primary bedroom
- Description: Ensuite
- Level: Upper
- Area: 154
- Dimensions: 11.00 x 14.00
Bedroom 2
- Level: Upper
- Area: 110
- Dimensions: 10.00 x 11.00
Bedroom 3
- Level: Upper
- Area: 100
- Dimensions: 10.00 x 10.00
Bedroom 4
- Level: Upper
- Area: 81
- Dimensions: 9.00 x 9.00
Dining room
- Level: Main
- Area: 143
- Dimensions: 11.00 x 13.00
Family room
- Description: Could be converted to office or primary bedroom
- Level: Main
- Area: 228
- Dimensions: 12.00 x 19.00
Kitchen
- Level: Main
- Area: 187
- Dimensions: 17.00 x 11.00
Laundry
- Level: Main
- Area: 60
- Dimensions: 10.00 x 6.00
Living room
- Level: Main
- Area: 260
- Dimensions: 13.00 x 20.00
Heating
- Forced Air
Cooling
- Attic Fan, Central Air
Appliances
- Included: Cooktop, Dishwasher, Double Oven, Dryer, Microwave, Refrigerator, Washer
- Laundry: Laundry Room, Main Level
Features
- Ceiling Fan(s), Eat-in Kitchen, Pantry
- Flooring: Laminate
- Windows: Window Treatments
- Basement: Full
- Number of fireplaces: 1
- Fireplace features: Living Room
Interior area
- Total structure area: 2,400
- Total interior livable area: 2,400 sqft
- Finished area below ground: 0
Property
Parking
- Total spaces: 2
- Parking features: Attached, Garage Door Opener
- Garage spaces: 2
Features
- Stories: 2
- Has private pool: Yes
- Pool features: In Ground
Lot
- Size: 6.46 Acres
- Dimensions: 314 x 896
Details
- Parcel number: RA0106285000
Construction
Type & style
- Home type: SingleFamily
- Architectural style: Colonial
- Property subtype: Single Family Residence
Materials
- Brick
Condition
- New construction: No
- Year built: 1972
Utilities & green energy
- Sewer: Septic Tank
- Water: Well
Community & neighborhood
Location
- Region: Tecumseh
Other
Other facts
- Listing terms: Cash,FHA,VA Loan,USDA Loan,MSHDA,Conventional
Price history
| Date | Event | Price |
|---|---|---|
| 5/1/2025 | Sold | $418,500-3.8%$174/sqft |
Source: | ||
| 3/13/2025 | Contingent | $435,000$181/sqft |
Source: | ||
| 3/1/2025 | Listed for sale | $435,000$181/sqft |
Source: | ||
| 3/1/2025 | Listing removed | $435,000$181/sqft |
Source: | ||
| 2/14/2025 | Listed for sale | $435,000$181/sqft |
Source: | ||
Public tax history
| Year | Property taxes | Tax assessment |
|---|---|---|
| 2025 | $6,741 +12% | $162,529 +4% |
| 2024 | $6,016 +53.2% | $156,273 +20.8% |
| 2023 | $3,927 | $129,342 +13.8% |
Find assessor info on the county website
Neighborhood: 49286
Nearby schools
GreatSchools rating
- NATecumseh North Early Learning CenterGrades: PK-2Distance: 1.9 mi
- 4/10Tecumseh Virtual AcademyGrades: PK-12Distance: 2.3 mi
- 8/10Tecumseh High SchoolGrades: 9-12Distance: 2.3 mi

Get pre-qualified for a loan
At Zillow Home Loans, we can pre-qualify you in as little as 5 minutes with no impact to your credit score.An equal housing lender. NMLS #10287.

