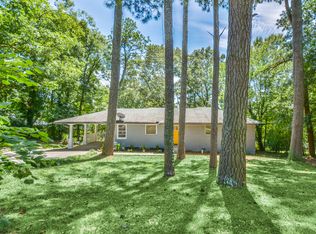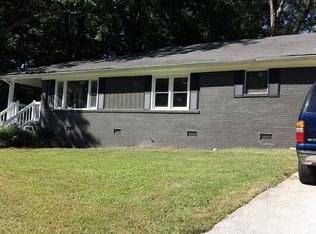Closed
$432,500
1944 Capri Dr, Decatur, GA 30032
3beds
1,965sqft
Single Family Residence
Built in 1956
0.28 Acres Lot
$429,800 Zestimate®
$220/sqft
$2,338 Estimated rent
Home value
$429,800
$400,000 - $464,000
$2,338/mo
Zestimate® history
Loading...
Owner options
Explore your selling options
What's special
Open Sunday 2-4pm! Get all the info at 1944CapriDr.com This sun-kissed Decatur ranch is fully renovated with all the right details and features you'll appreciate for years to come. And, with a special promotion by a favorite local lender, you don't need to wait to buy because Nancy Grieve with Shelter Mortgage is offering a 1% lower interest rate on your mortgage for the first year! You'll be roasting marshmallows around the firepit while other buyers are still waiting for the rates to go down. You'll love the fantastic light and flow in this gracious home that is perfect for entertaining, hosting guests, and enjoying serene moments outside. Main level features 2 bedrooms and 2 full bathrooms. Step downstairs to an amazing guest area complete with sitting area, office nook, and even room for an exercise zone. Downstairs laundry room includes extra shelving. Lower level also includes bonus closets for storage and even a side door entrance, which makes it perfect for AirBnB, guest suite privacy, or just easy access to the side yard patio with hammock. Don't miss the custom details like the trim work, accent paint, and other thoughtful touches. Home and property lovingly maintained and ready for you to move in and immediately enjoy. Location: Property is located in the Longdale Park neighborhood, just minutes from I-20, Oakhurst, East Atlanta, and East Lake Publix. Yes, this property already has a Homestead Exemption. Close by the end of the year and you can save on taxes, too! Conveniently located within walk and roll distance to Longdale Park.
Zillow last checked: 8 hours ago
Listing updated: October 08, 2025 at 06:37am
Listed by:
Natalie Martinez 404-901-6119,
Keller Knapp, Inc
Bought with:
Ben Aspinwall, 443182
Keller Knapp, Inc
Source: GAMLS,MLS#: 10595732
Facts & features
Interior
Bedrooms & bathrooms
- Bedrooms: 3
- Bathrooms: 3
- Full bathrooms: 3
- Main level bathrooms: 2
- Main level bedrooms: 2
Dining room
- Features: Dining Rm/Living Rm Combo
Kitchen
- Features: Breakfast Bar
Heating
- Central
Cooling
- Ceiling Fan(s), Central Air
Appliances
- Included: Dishwasher, Microwave, Oven/Range (Combo), Refrigerator, Stainless Steel Appliance(s)
- Laundry: In Basement
Features
- In-Law Floorplan, Master On Main Level, Roommate Plan
- Flooring: Hardwood, Other, Tile
- Windows: Double Pane Windows, Window Treatments
- Basement: Bath Finished,Daylight,Exterior Entry,Finished,Interior Entry
- Attic: Pull Down Stairs
- Has fireplace: No
- Common walls with other units/homes: No Common Walls
Interior area
- Total structure area: 1,965
- Total interior livable area: 1,965 sqft
- Finished area above ground: 1,273
- Finished area below ground: 692
Property
Parking
- Total spaces: 3
- Parking features: Carport
- Has carport: Yes
Features
- Levels: Two
- Stories: 2
- Patio & porch: Deck
- Exterior features: Other
- Fencing: Fenced,Wood
- Waterfront features: No Dock Or Boathouse
- Body of water: None
Lot
- Size: 0.28 Acres
- Features: Level, Private
Details
- Additional structures: Shed(s)
- Parcel number: 15 148 09 019
Construction
Type & style
- Home type: SingleFamily
- Architectural style: Brick 4 Side,Ranch
- Property subtype: Single Family Residence
Materials
- Brick
- Roof: Composition
Condition
- Resale
- New construction: No
- Year built: 1956
Utilities & green energy
- Sewer: Public Sewer
- Water: Public
- Utilities for property: Cable Available, Electricity Available, Natural Gas Available, Sewer Available, Water Available
Green energy
- Energy efficient items: Appliances
- Water conservation: Low-Flow Fixtures
Community & neighborhood
Security
- Security features: Carbon Monoxide Detector(s)
Community
- Community features: None
Location
- Region: Decatur
- Subdivision: Longdale Park
HOA & financial
HOA
- Has HOA: No
- Services included: None
Other
Other facts
- Listing agreement: Exclusive Right To Sell
- Listing terms: Cash,Conventional,FHA,VA Loan
Price history
| Date | Event | Price |
|---|---|---|
| 10/7/2025 | Sold | $432,500-1.7%$220/sqft |
Source: | ||
| 9/16/2025 | Pending sale | $440,000$224/sqft |
Source: | ||
| 8/29/2025 | Listed for sale | $440,000+44.3%$224/sqft |
Source: | ||
| 2/19/2020 | Sold | $305,000+1.7%$155/sqft |
Source: | ||
| 1/13/2020 | Pending sale | $299,900$153/sqft |
Source: The Keen Team #8690925 Report a problem | ||
Public tax history
| Year | Property taxes | Tax assessment |
|---|---|---|
| 2025 | $4,393 -2.2% | $146,040 +1.6% |
| 2024 | $4,494 +3% | $143,760 -12.9% |
| 2023 | $4,363 +0.4% | $164,960 +18.8% |
Find assessor info on the county website
Neighborhood: 30032
Nearby schools
GreatSchools rating
- 4/10Ronald E McNair Discover Learning Academy Elementary SchoolGrades: PK-5Distance: 0.2 mi
- 5/10McNair Middle SchoolGrades: 6-8Distance: 0.9 mi
- 3/10Mcnair High SchoolGrades: 9-12Distance: 1.6 mi
Schools provided by the listing agent
- Elementary: Ronald E McNair
- Middle: Mcnair
- High: Mcnair
Source: GAMLS. This data may not be complete. We recommend contacting the local school district to confirm school assignments for this home.
Get a cash offer in 3 minutes
Find out how much your home could sell for in as little as 3 minutes with a no-obligation cash offer.
Estimated market value$429,800
Get a cash offer in 3 minutes
Find out how much your home could sell for in as little as 3 minutes with a no-obligation cash offer.
Estimated market value
$429,800

