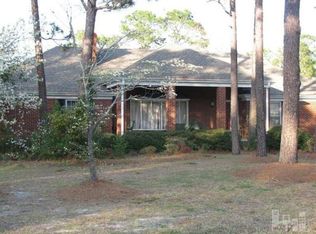The Southern Living house you have been waiting for in the desirable Highland Hills neighborhood of South Oleander. Classic cottage charm includes nine foot ceilings, hardwoods throughout, plantation shutters, crown molding, wainscoting, formal living and dining rooms, library, huge den with built-ins and fireplace, bright kitchen/breakfast room with gleaming tile floors, laundry room, mud room plus a downstairs bedroom. Master suite upstairs along with 3 additional bedrooms. Flow of house is perfect for indoor/outdoor entertaining complete with the extra-large covered porch with NC Fieldstone wood burning fireplace with easy gas startup. Ample storage, gorgeous established yard, sprinkler system, automatic generator and detached double garage with workshop...this family house has it all.
This property is off market, which means it's not currently listed for sale or rent on Zillow. This may be different from what's available on other websites or public sources.

