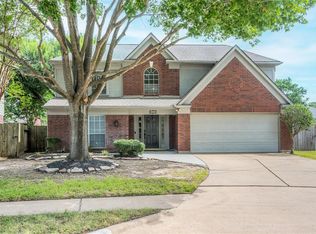Welcome home to 19439 Juniper Vale Circle zoned to the esteemed Katy school district. This cozy property incudes 1,870 square feet with 4 bedrooms, 2.5 bathrooms, en-suite primary bedroom, stainless steel appliances and large backyard with oversize patio slab. The home has been meticulously cared for over the years and is impeccably clean. Utility closet with washer/dryer is located upstairs with all the bedrooms. Property updates to include: brand new laminate flooring upstairs, brand new interior paint, new granite kitchen counters, new oven and microwave, roof-2017, HVAC & water heater-2018, Frigidaire refrigerator-2019, recent dishwasher. Washer, dryer and refrigerator included and tenant to maintain lawn. Please submit TAR lease application, last 2 months pay stubs & drivers license. CREDIT SCORE OVER 620--NO EXCEPTIONS
Pets considered on a case by case basis with $300 non refundable pet deposit per pet. Pet rent: $50/pet per month. No pets over 25 pounds.
Copyright notice - Data provided by HAR.com 2022 - All information provided should be independently verified.
House for rent
$2,300/mo
19439 Juniper Vale Cir, Houston, TX 77084
4beds
1,870sqft
Price may not include required fees and charges.
Singlefamily
Available now
No pets
Electric, ceiling fan
In unit laundry
2 Attached garage spaces parking
Natural gas
What's special
Recent dishwasherCozy propertyLarge backyardBrand new laminate flooringBrand new interior paintStainless steel appliancesNew granite kitchen counters
- 12 days
- on Zillow |
- -- |
- -- |
Travel times
Prepare for your first home with confidence
Consider a first-time homebuyer savings account designed to grow your down payment with up to a 6% match & 4.15% APY.
Facts & features
Interior
Bedrooms & bathrooms
- Bedrooms: 4
- Bathrooms: 3
- Full bathrooms: 2
- 1/2 bathrooms: 1
Heating
- Natural Gas
Cooling
- Electric, Ceiling Fan
Appliances
- Included: Dishwasher, Disposal, Dryer, Microwave, Oven, Range, Refrigerator, Washer
- Laundry: In Unit
Features
- All Bedrooms Up, Ceiling Fan(s), En-Suite Bath, Walk-In Closet(s)
- Flooring: Carpet, Laminate, Tile
Interior area
- Total interior livable area: 1,870 sqft
Property
Parking
- Total spaces: 2
- Parking features: Attached, Covered
- Has attached garage: Yes
- Details: Contact manager
Features
- Stories: 2
- Exterior features: All Bedrooms Up, Architecture Style: Traditional, Attached, En-Suite Bath, Flooring: Laminate, Full Size, Heating: Gas, Lot Features: Subdivided, Patio/Deck, Subdivided, Walk-In Closet(s), Window Coverings
Details
- Parcel number: 1219030040003
Construction
Type & style
- Home type: SingleFamily
- Property subtype: SingleFamily
Condition
- Year built: 2002
Community & HOA
Location
- Region: Houston
Financial & listing details
- Lease term: Long Term,12 Months
Price history
| Date | Event | Price |
|---|---|---|
| 6/2/2025 | Listed for rent | $2,300$1/sqft |
Source: | ||
| 5/24/2024 | Listing removed | -- |
Source: | ||
| 4/3/2024 | Listed for rent | $2,300+9.5%$1/sqft |
Source: | ||
| 11/18/2022 | Listing removed | -- |
Source: Zillow Rental Network Premium | ||
| 9/24/2022 | Price change | $2,100-4.5%$1/sqft |
Source: Zillow Rental Network Premium #31667535 | ||
![[object Object]](https://photos.zillowstatic.com/fp/a79104a34840aa17c9245c82e12c1094-p_i.jpg)
