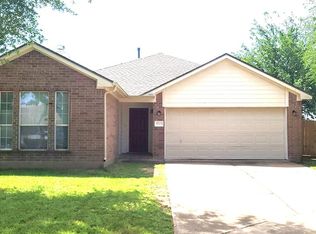Ready for immediate move-in, this beautifully updated single story home impresses w a functional design, neutral paint & solid surface flooring throughout. No carpet! The family room is the heart of the home w a charming brick fireplace & vaulted ceiling opening to the dining room for ease of entertaining. The kitchen is appointed w a stainless steel appliance package- French door fridge, gas range & new dishwasher. It features a pantry & bar seating opening to the dining & family room. Split plan for privacy sets the primary suite on one side of the home w TV included & a spacious en-suite w double sink vanity, shower & walk-in closet. Two secondary bedrooms share a full bath w tub/shower combo. Large windows overlook the private backyard w grass for pets or play & a spacious patio for enjoying cook-outs & gatherings. Attached garage w double-wide driveway for ample parking. Situated on a quiet interior lot in Cypress Meadow. Area amenities incl. pool, park, tennis, playground & more.
Copyright notice - Data provided by HAR.com 2022 - All information provided should be independently verified.
House for rent
$1,875/mo
19438 Cypress Flower Dr, Katy, TX 77449
3beds
1,419sqft
Price may not include required fees and charges.
Singlefamily
Available now
-- Pets
Electric, ceiling fan
Electric dryer hookup laundry
2 Attached garage spaces parking
Natural gas, fireplace
What's special
Attached garagePrivate backyardSolid surface flooringSpacious patioVaulted ceilingQuiet interior lotDouble-wide driveway
- 37 days
- on Zillow |
- -- |
- -- |
Travel times
Get serious about saving for a home
Consider a first-time homebuyer savings account designed to grow your down payment with up to a 6% match & 4.15% APY.
Facts & features
Interior
Bedrooms & bathrooms
- Bedrooms: 3
- Bathrooms: 2
- Full bathrooms: 2
Heating
- Natural Gas, Fireplace
Cooling
- Electric, Ceiling Fan
Appliances
- Included: Dishwasher, Disposal, Range, Refrigerator
- Laundry: Electric Dryer Hookup, Gas Dryer Hookup, Hookups, Washer Hookup
Features
- All Bedrooms Down, Ceiling Fan(s), En-Suite Bath, Formal Entry/Foyer, High Ceilings, Primary Bed - 1st Floor, Split Plan, Walk In Closet, Walk-In Closet(s)
- Flooring: Laminate, Tile
- Has fireplace: Yes
Interior area
- Total interior livable area: 1,419 sqft
Property
Parking
- Total spaces: 2
- Parking features: Attached, Driveway, Covered
- Has attached garage: Yes
- Details: Contact manager
Features
- Stories: 1
- Exterior features: All Bedrooms Down, Architecture Style: Traditional, Attached, Basketball Court, Clubhouse, Driveway, Electric Dryer Hookup, En-Suite Bath, Flooring: Laminate, Formal Entry/Foyer, Garage Door Opener, Gas, Gas Dryer Hookup, Heating: Gas, High Ceilings, Lot Features: Subdivided, Patio/Deck, Picnic Area, Playground, Pool, Primary Bed - 1st Floor, Split Plan, Sport Court, Subdivided, Tennis Court(s), Walk In Closet, Walk-In Closet(s), Washer Hookup, Window Coverings, Wood Burning
Details
- Parcel number: 1150540120019
Construction
Type & style
- Home type: SingleFamily
- Property subtype: SingleFamily
Condition
- Year built: 1983
Community & HOA
Community
- Features: Clubhouse, Playground, Tennis Court(s)
HOA
- Amenities included: Basketball Court, Tennis Court(s)
Location
- Region: Katy
Financial & listing details
- Lease term: Long Term,12 Months
Price history
| Date | Event | Price |
|---|---|---|
| 7/12/2025 | Price change | $1,875-3.8%$1/sqft |
Source: | ||
| 6/4/2025 | Listed for rent | $1,950$1/sqft |
Source: | ||
| 8/5/2024 | Listing removed | $243,000$171/sqft |
Source: | ||
| 7/25/2024 | Listed for sale | $243,000$171/sqft |
Source: | ||
| 11/9/2005 | Sold | -- |
Source: Public Record | ||
![[object Object]](https://photos.zillowstatic.com/fp/80c7f47bf34a54aa614e0710c46a777e-p_i.jpg)
