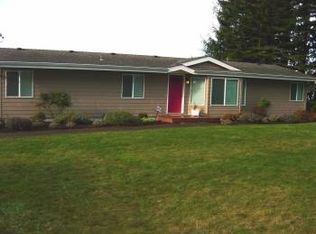This gorgeous, 3-level, log-sided home features an open kitchen, dining and living rooms with beautiful mountain views. The dining room opens to two spacious decks. The master suite, three bedrooms, family bath, and laundry are situated on the main level. The daylight basement has two guest rooms, a sitting room, and a 'dry' kitchenette.The 0.9-acre property is situated on a large, wooded lot and features a massive 36x40 ft shop with a 640 sqft upstairs and an attached 240 sqft tractor shed.
This property is off market, which means it's not currently listed for sale or rent on Zillow. This may be different from what's available on other websites or public sources.

