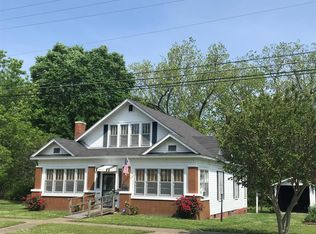Beautiful Historical Home which includes 2 or 3 Bedroom 1 Bath on the Main Level with 10 ft ceilings. Also, has an additional partially finished 480 +/- sq ft upstairs that could be made into 2 additional Bedrooms or Office space. Upstairs will need separate ac/heat added. This Home has a nice sized Lot in a Great location. This Home has a lot of Charm and Nice features. This Property is zoned Residential but could be used for commercial purposes. Call Today for your own private showing.
This property is off market, which means it's not currently listed for sale or rent on Zillow. This may be different from what's available on other websites or public sources.

