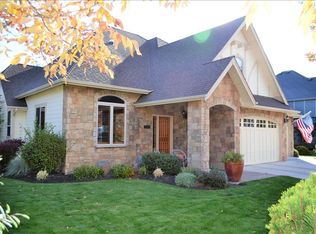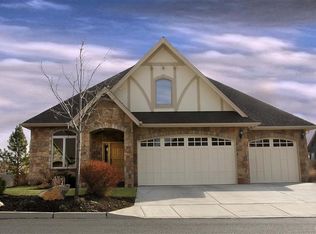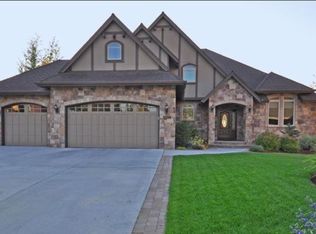River Rim's one of a kind home backing to the meadow complete with RV garage! As you enter the home just off the foyer there is the formal living room and office with 2 custom built-in desks. The great room features a floor to ceiling gas fireplace with stone surround, large picture windows overlooking the backyard complete with electric blinds and beautiful wood beams. Enjoy cooking in the gourmet kitchen which boasts stainless appliances, pantry & a leather granite counter bar with chiseled edge. The master is on the main level as well as an additional jr. suite with private bath. Upstairs are 2 additional bedrooms with Jack & Jill bath. The 4th bedroom features a wet bar & could be used as a bonus/pool room. There is an oversized double car garage with ample storage plus an RV garage with 13 ft door & room for a 26 ft RV. The backyard has expansive views of the meadow and beautifully landscaped. Enjoy relaxing on the paver patio or in the hot tub & make this your own private oasis!
This property is off market, which means it's not currently listed for sale or rent on Zillow. This may be different from what's available on other websites or public sources.



