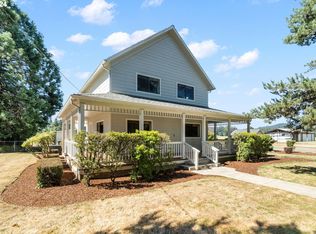Gorgeous Country Living! One owner, mid century, original hardwoods, 2 brick fireplaces, 3 bed, 1.5 baths. Detached studio for art, business, hobbies, multi-generation or separate living. Relax and entertain on the huge covered back patio and lawn. 15 min to freeway, OR City. Near Clackamas River, Barton park.
This property is off market, which means it's not currently listed for sale or rent on Zillow. This may be different from what's available on other websites or public sources.
