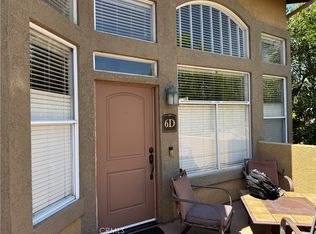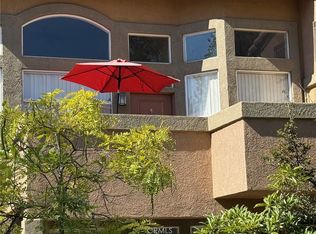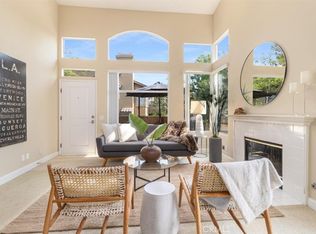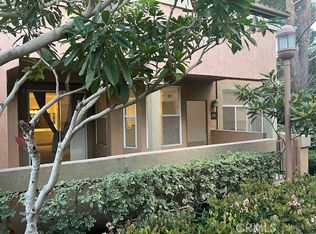Sold for $435,000
Listing Provided by:
Matt Steinau DRE #01380707 949-554-9425,
Orange Coast Financial Group
Bought with: Circa Properties, Inc.
$435,000
19431 Rue De Valore APT 41I, Foothill Ranch, CA 92610
1beds
766sqft
Condominium
Built in 1990
-- sqft lot
$445,800 Zestimate®
$568/sqft
$2,543 Estimated rent
Home value
$445,800
Estimated sales range
Not available
$2,543/mo
Zestimate® history
Loading...
Owner options
Explore your selling options
What's special
Charming Ground-Floor Condo in the Highly Desirable Tuscany at Foothill Ranch. Welcome to this beautifully maintained 1-bedroom, 1 bathroom condo offering 766 sq. feet of comfortable, open-concept living space. Located on the ground floor with no steps throughout, this quiet unit enjoys enjoys views of the walking path and features a huge private patio - perfect for relaxing or entertaining. Step inside to find an inviting, light and bright interior with vinyl flooring, elegant crown molding and plantation shutters. This functional floor plan flows effortlessly, anchored by a well-appointed kitchen with granite countertops and ample storage. This spacious bathroom features an oversized, remodeled walk-in shower, adding a touch of luxury to your daily routine. Tuscany at Foothill Ranch is a gated, resort-style community offering top-notch amenities including tennis courts, a golf putting green, multiple swimming pools, a fitness center, EV charging station and meticulously maintained grounds. Enjoy the peace and privacy of a quiet neighborhood, all while being conveniently located near shopping, dinning, parks and hiking trails. Don't miss this opportunity to own a stylish, low-maintenance home in one of the area's most sought-after communities.
Zillow last checked: 8 hours ago
Listing updated: October 09, 2025 at 06:09pm
Listing Provided by:
Matt Steinau DRE #01380707 949-554-9425,
Orange Coast Financial Group
Bought with:
Samantha Turgeon, DRE #02113823
Circa Properties, Inc.
Source: CRMLS,MLS#: OC25196919 Originating MLS: California Regional MLS
Originating MLS: California Regional MLS
Facts & features
Interior
Bedrooms & bathrooms
- Bedrooms: 1
- Bathrooms: 1
- Full bathrooms: 1
- Main level bathrooms: 1
- Main level bedrooms: 1
Bedroom
- Features: All Bedrooms Down
Bathroom
- Features: Upgraded
Kitchen
- Features: Granite Counters, Kitchen Island
Heating
- Central
Cooling
- Central Air
Appliances
- Included: Dishwasher, Freezer, Disposal, Microwave, Refrigerator, Water Heater, Dryer, Washer
Features
- Ceiling Fan(s), Crown Molding, Eat-in Kitchen, Granite Counters, High Ceilings, Open Floorplan, Storage, Bar, All Bedrooms Down
- Flooring: Laminate, Vinyl
- Windows: Double Pane Windows
- Has fireplace: Yes
- Fireplace features: Den, Family Room
- Common walls with other units/homes: 2+ Common Walls
Interior area
- Total interior livable area: 766 sqft
Property
Parking
- Total spaces: 1
- Parking features: Assigned, Detached Carport
- Carport spaces: 1
Features
- Levels: One
- Stories: 1
- Entry location: ground
- Patio & porch: Covered, Open, Patio
- Pool features: Association
- Has spa: Yes
- Spa features: Association
- Has view: Yes
- View description: Courtyard
Lot
- Size: 0.44 Acres
- Features: Paved
Details
- Parcel number: 93911698
- Special conditions: Standard
Construction
Type & style
- Home type: Condo
- Property subtype: Condominium
- Attached to another structure: Yes
Materials
- Drywall, Concrete, Stucco
- Foundation: Permanent
- Roof: Tile
Condition
- Turnkey
- New construction: No
- Year built: 1990
Utilities & green energy
- Electric: Standard
- Sewer: Public Sewer
- Water: Public
- Utilities for property: Electricity Available
Community & neighborhood
Security
- Security features: Gated Community
Community
- Community features: Biking, Golf, Gutter(s), Park, Gated
Location
- Region: Foothill Ranch
- Subdivision: Tuscany (Tusc)
HOA & financial
HOA
- Has HOA: Yes
- HOA fee: $525 monthly
- Amenities included: Dog Park, Barbecue, Playground, Pool, Spa/Hot Tub, Tennis Court(s)
- Association name: Tuscany
- Association phone: 949-261-8282
- Second HOA fee: $110 monthly
- Second association name: Foothill Ranch Master
Other
Other facts
- Listing terms: Cash,Cash to New Loan
- Road surface type: Gravel
Price history
| Date | Event | Price |
|---|---|---|
| 10/9/2025 | Sold | $435,000+45.5%$568/sqft |
Source: | ||
| 9/22/2025 | Contingent | $299,000$390/sqft |
Source: | ||
| 9/3/2025 | Listed for sale | $299,000-40.1%$390/sqft |
Source: | ||
| 7/29/2025 | Listing removed | $499,000-5.7%$651/sqft |
Source: | ||
| 6/27/2025 | Listed for sale | $529,000+79.3%$691/sqft |
Source: | ||
Public tax history
| Year | Property taxes | Tax assessment |
|---|---|---|
| 2025 | $3,596 +1.8% | $342,370 +2% |
| 2024 | $3,532 +2.4% | $335,657 +2% |
| 2023 | $3,449 +1.8% | $329,076 +2% |
Find assessor info on the county website
Neighborhood: 92610
Nearby schools
GreatSchools rating
- 7/10Foothill Ranch Elementary SchoolGrades: K-6Distance: 0.5 mi
- 7/10Rancho Santa Margarita Intermediate SchoolGrades: 7-8Distance: 4.6 mi
- 10/10Trabuco Hills High SchoolGrades: 9-12Distance: 1.9 mi
Schools provided by the listing agent
- High: Trabucco Hills
Source: CRMLS. This data may not be complete. We recommend contacting the local school district to confirm school assignments for this home.
Get a cash offer in 3 minutes
Find out how much your home could sell for in as little as 3 minutes with a no-obligation cash offer.
Estimated market value$445,800
Get a cash offer in 3 minutes
Find out how much your home could sell for in as little as 3 minutes with a no-obligation cash offer.
Estimated market value
$445,800



