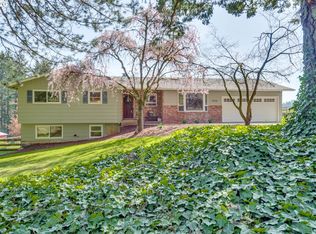Sold
$1,036,100
19430 SW Lebeau Rd, Sherwood, OR 97140
3beds
2,471sqft
Residential, Single Family Residence
Built in 1968
3 Acres Lot
$936,600 Zestimate®
$419/sqft
$3,221 Estimated rent
Home value
$936,600
$862,000 - $1.01M
$3,221/mo
Zestimate® history
Loading...
Owner options
Explore your selling options
What's special
Escape to this one-of-a-kind retreat, nestled in a tranquil forest setting just minutes from town. Situated on 3 acres of Oregon's natural beauty, the many unique spaces and beautiful touches make this updated 1968 craftsman-style home truly something special. With a detached 2-car garage, fully functioning detached art studio, chicken coop, enclosed structure with paddock and fenced area for small livestock, paved seating and garden spaces, walking paths, and multiple covered structures, there is so much to discover.Inside you'll find comfortable and functional spaces with intentional finishes, creating a cozy ambiance complimented by relaxed living. Featuring vaulted ceilings with wood accents and beams, hardwood finishes, built-ins, loft spaces and large windows, showcasing the gorgeous lush landscape right out your doorstep. Become one with nature in one of the unique outdoor spaces such as the Zen Garden with a covered meditation space, or entertain on the newer oversized front deck overlooking the fully fenced and gated property. Whether a peaceful oasis, or a dreamy wine-country airbnb experience, there is so much to find, and endless potential at this rare slice of Oregon's beauty...
Zillow last checked: 8 hours ago
Listing updated: April 02, 2024 at 06:05am
Listed by:
Jason Gardner 971-832-1234,
Premiere Property Group, LLC
Bought with:
Suzanne Page, 200910123
John L Scott Portland SW
Source: RMLS (OR),MLS#: 24354572
Facts & features
Interior
Bedrooms & bathrooms
- Bedrooms: 3
- Bathrooms: 2
- Full bathrooms: 2
- Main level bathrooms: 2
Primary bedroom
- Features: Beamed Ceilings, Deck, Sliding Doors, Suite, Vaulted Ceiling, Wood Floors
- Level: Main
- Area: 168
- Dimensions: 12 x 14
Bedroom 2
- Features: Beamed Ceilings, Loft, Vaulted Ceiling, Wood Floors
- Level: Main
- Area: 132
- Dimensions: 12 x 11
Bedroom 3
- Features: Beamed Ceilings, Closet, Vaulted Ceiling, Wood Floors
- Level: Main
- Area: 165
- Dimensions: 11 x 15
Dining room
- Features: Beamed Ceilings, Nook, Wood Floors
- Level: Main
- Area: 120
- Dimensions: 10 x 12
Family room
- Features: Beamed Ceilings, Patio, Sliding Doors, Sunken
- Level: Main
- Area: 195
- Dimensions: 13 x 15
Kitchen
- Features: Beamed Ceilings, Island, Wood Floors
- Level: Main
- Area: 120
- Width: 12
Living room
- Features: Beamed Ceilings, Fireplace, Vaulted Ceiling, Wood Floors
- Level: Main
- Area: 361
- Dimensions: 19 x 19
Heating
- Forced Air, Heat Pump, Fireplace(s)
Cooling
- Heat Pump
Appliances
- Included: Built-In Refrigerator, Dishwasher, Free-Standing Range, Microwave, Stainless Steel Appliance(s), Electric Water Heater
- Laundry: Laundry Room
Features
- Ceiling Fan(s), High Ceilings, Soaking Tub, Vaulted Ceiling(s), Beamed Ceilings, Loft, Built-in Features, Closet, Nook, Sunken, Kitchen Island, Suite, Pantry
- Flooring: Hardwood, Wood, Wall to Wall Carpet
- Doors: Sliding Doors
- Basement: Finished,Partial
- Number of fireplaces: 1
- Fireplace features: Gas
Interior area
- Total structure area: 2,471
- Total interior livable area: 2,471 sqft
Property
Parking
- Total spaces: 2
- Parking features: Driveway, RV Access/Parking, Detached
- Garage spaces: 2
- Has uncovered spaces: Yes
Accessibility
- Accessibility features: Main Floor Bedroom Bath, Accessibility
Features
- Stories: 3
- Patio & porch: Deck, Patio
- Exterior features: Garden, Raised Beds, Water Feature, Yard
- Fencing: Fenced
- Has view: Yes
- View description: Pond, Trees/Woods
- Has water view: Yes
- Water view: Pond
- Waterfront features: Pond
Lot
- Size: 3 Acres
- Dimensions: 130680
- Features: Level, Private, Trees, Sprinkler, Acres 3 to 5
Details
- Additional structures: Outbuilding, PoultryCoop, RVParking, ToolShed
- Parcel number: R571884
- Zoning: AF-10
Construction
Type & style
- Home type: SingleFamily
- Architectural style: Custom Style,Mid Century Modern
- Property subtype: Residential, Single Family Residence
Materials
- Cedar, Wood Siding
- Roof: Composition
Condition
- Resale
- New construction: No
- Year built: 1968
Utilities & green energy
- Gas: Propane
- Sewer: Septic Tank
- Water: Well
Community & neighborhood
Location
- Region: Sherwood
Other
Other facts
- Listing terms: Cash,Conventional,FHA,VA Loan
Price history
| Date | Event | Price |
|---|---|---|
| 4/2/2024 | Sold | $1,036,100+3.8%$419/sqft |
Source: | ||
| 2/27/2024 | Pending sale | $998,000$404/sqft |
Source: | ||
| 2/15/2024 | Listed for sale | $998,000+67.7%$404/sqft |
Source: | ||
| 8/16/2016 | Sold | $595,000$241/sqft |
Source: | ||
Public tax history
| Year | Property taxes | Tax assessment |
|---|---|---|
| 2025 | $7,056 +7.7% | $443,450 +6.7% |
| 2024 | $6,549 +2.3% | $415,480 +3% |
| 2023 | $6,400 +14.1% | $403,380 +3% |
Find assessor info on the county website
Neighborhood: 97140
Nearby schools
GreatSchools rating
- 9/10Edy Ridge Elementary SchoolGrades: PK-5Distance: 1.4 mi
- 9/10Sherwood Middle SchoolGrades: 6-8Distance: 2.2 mi
- 10/10Sherwood High SchoolGrades: 9-12Distance: 1.8 mi
Schools provided by the listing agent
- Elementary: Ridges
- Middle: Sherwood
- High: Sherwood
Source: RMLS (OR). This data may not be complete. We recommend contacting the local school district to confirm school assignments for this home.
Get a cash offer in 3 minutes
Find out how much your home could sell for in as little as 3 minutes with a no-obligation cash offer.
Estimated market value$936,600
Get a cash offer in 3 minutes
Find out how much your home could sell for in as little as 3 minutes with a no-obligation cash offer.
Estimated market value
$936,600
