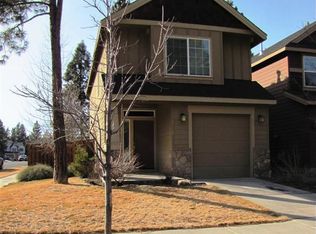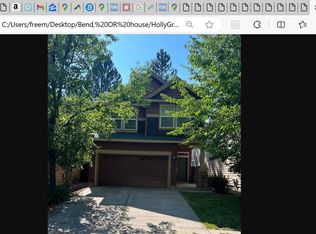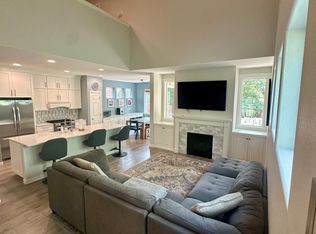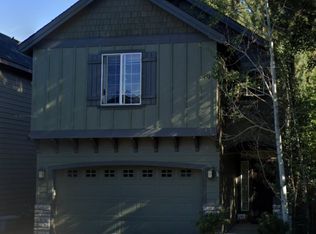Closed
$590,000
19430 Hollygrape St, Bend, OR 97702
2beds
3baths
1,502sqft
Single Family Residence
Built in 2004
3,484.8 Square Feet Lot
$580,600 Zestimate®
$393/sqft
$2,865 Estimated rent
Home value
$580,600
$528,000 - $639,000
$2,865/mo
Zestimate® history
Loading...
Owner options
Explore your selling options
What's special
Check out this fantastic home in River Canyon Estates! A truly rare property, where incredible location, well rounded amenities and affordability meet! Perched on a picture perfect corner lot, across the street from beautiful Hollygrape Park, this gem of a home is a must see! Two spacious primary suites (dual vanities & walk in closets) with vaulted ceilings are located upstairs. While an entry nook with beautiful wood floors, half bath and open floor concept are enjoyed on the main level. A spacious kitchen boasts stainless appliances, gas range, wood cabinets, large island and tiled counter tops! The great room concept allows the kitchen to flow seamlessly to the rest of the living space. Enjoying outdoors is a breeze with a slider that connects to a private backyard oasis. With access to a community clubhouse, pool, gym, tennis courts, Deschutes River, trails, schools, and only minutes to Downtown Bend...this property is a rare find!
Zillow last checked: 8 hours ago
Listing updated: November 10, 2024 at 07:37pm
Listed by:
RE/MAX Key Properties 503-551-5934
Bought with:
Bend Premier Real Estate LLC
Source: Oregon Datashare,MLS#: 220185890
Facts & features
Interior
Bedrooms & bathrooms
- Bedrooms: 2
- Bathrooms: 3
Heating
- Forced Air, Natural Gas
Cooling
- None
Features
- Breakfast Bar, Double Vanity, Kitchen Island, Linen Closet, Shower/Tub Combo, Solid Surface Counters, Tile Counters, Vaulted Ceiling(s), Walk-In Closet(s)
- Flooring: Carpet, Hardwood
- Windows: Double Pane Windows
- Basement: None
- Has fireplace: Yes
- Fireplace features: Gas, Great Room
- Common walls with other units/homes: No Common Walls
Interior area
- Total structure area: 1,502
- Total interior livable area: 1,502 sqft
Property
Parking
- Total spaces: 1
- Parking features: Attached, Concrete, Driveway, Garage Door Opener, On Street
- Attached garage spaces: 1
- Has uncovered spaces: Yes
Features
- Levels: Two
- Stories: 2
- Fencing: Fenced
- Has view: Yes
- View description: Neighborhood, Park/Greenbelt, Territorial
Lot
- Size: 3,484 sqft
- Features: Corner Lot, Landscaped, Sprinkler Timer(s), Sprinklers In Front, Sprinklers In Rear
Details
- Parcel number: 209026
- Zoning description: RS
- Special conditions: Standard
Construction
Type & style
- Home type: SingleFamily
- Architectural style: Northwest
- Property subtype: Single Family Residence
Materials
- Concrete, Frame
- Foundation: Stemwall
- Roof: Composition
Condition
- New construction: No
- Year built: 2004
Utilities & green energy
- Sewer: Public Sewer
- Water: Public
Community & neighborhood
Security
- Security features: Carbon Monoxide Detector(s), Smoke Detector(s)
Community
- Community features: Access to Public Lands, Park, Playground, Tennis Court(s), Trail(s)
Location
- Region: Bend
- Subdivision: River Canyon Estates
HOA & financial
HOA
- Has HOA: Yes
- HOA fee: $95 monthly
- Amenities included: Clubhouse, Fitness Center, Park, Playground, Pool, Snow Removal, Tennis Court(s)
Other
Other facts
- Listing terms: Cash,Conventional,FHA,FMHA,USDA Loan,VA Loan
- Road surface type: Paved
Price history
| Date | Event | Price |
|---|---|---|
| 9/13/2024 | Sold | $590,000-1.3%$393/sqft |
Source: | ||
| 8/5/2024 | Pending sale | $598,000$398/sqft |
Source: | ||
| 8/1/2024 | Price change | $598,000-2.8%$398/sqft |
Source: | ||
| 7/10/2024 | Listed for sale | $615,000+177%$409/sqft |
Source: | ||
| 8/28/2013 | Sold | $222,000+15.2%$148/sqft |
Source: | ||
Public tax history
| Year | Property taxes | Tax assessment |
|---|---|---|
| 2024 | $3,693 +7.9% | $220,560 +6.1% |
| 2023 | $3,423 +4% | $207,910 |
| 2022 | $3,293 +2.9% | $207,910 +6.1% |
Find assessor info on the county website
Neighborhood: Southwest Bend
Nearby schools
GreatSchools rating
- 4/10Elk Meadow Elementary SchoolGrades: K-5Distance: 0.1 mi
- 10/10Cascade Middle SchoolGrades: 6-8Distance: 1.5 mi
- 4/10Caldera High SchoolGrades: 9-12Distance: 3 mi
Schools provided by the listing agent
- Elementary: Elk Meadow Elem
- Middle: Cascade Middle
- High: Caldera High
Source: Oregon Datashare. This data may not be complete. We recommend contacting the local school district to confirm school assignments for this home.

Get pre-qualified for a loan
At Zillow Home Loans, we can pre-qualify you in as little as 5 minutes with no impact to your credit score.An equal housing lender. NMLS #10287.
Sell for more on Zillow
Get a free Zillow Showcase℠ listing and you could sell for .
$580,600
2% more+ $11,612
With Zillow Showcase(estimated)
$592,212


