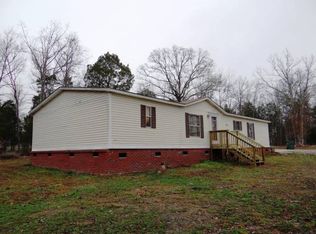Breathtaking 3 beds, 4.5 bath home w/ over 2,500 square feet & situated on over 12 acres of private property, & featuring a fabulous 4,000 sf barn w/, horse stalls, & fully fenced pastures. Located just a short 45 minute commute from Charlotte, this amazing home features tons of upgrades including hand scraped Acacia hardwood floors in the kitchen, breakfast nook & dining areas. Full thickness Brazilian Cherry hardwoods in the foyer, family room, laundry room & guest bathroom. The dining area features plenty of space to gather for meals & designer updated barn wood wainscoting. Master bedroom features his & hers bathrooms & walk in closets! Home features an unfinished top level that could be completed to expand the square footage of the home. Enjoy the custom installed front stone patio & the fire pit at the rear of the home. New decking installed on the rear of the home & painted. Property also features a built 1/2 mile long dirt bike track, perfect for weekend fun!
This property is off market, which means it's not currently listed for sale or rent on Zillow. This may be different from what's available on other websites or public sources.
