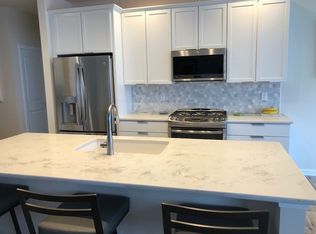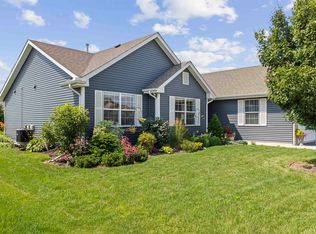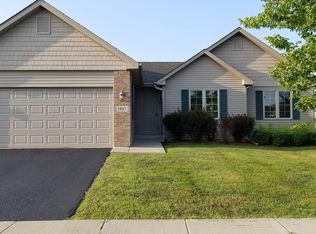Closed
$299,900
1943 Sawyer Rd, Belvidere, IL 61008
3beds
1,868sqft
Single Family Residence
Built in 2017
10,018.8 Square Feet Lot
$-- Zestimate®
$161/sqft
$2,276 Estimated rent
Home value
Not available
Estimated sales range
Not available
$2,276/mo
Zestimate® history
Loading...
Owner options
Explore your selling options
What's special
Discover this immaculate split-bedroom ranch situated in the highly sought-after Landmark Crossings neighborhood, embodying the epitome of elegance and sophistication. The interior spans across 1,868 sq. ft., showcasing a tasteful neutral color palette, exquisite wood plank tile flooring, and a spacious open-concept design. Bathed in natural light from large windows, the inviting great room boasts vaulted ceilings, a contemporary ceiling fan, and a sleek floating entertainment center that seamlessly blends with the space. The gourmet kitchen is adorned with recessed lighting, shaker-style cabinets, quartz countertops, a marble tile backsplash, stainless steel appliances (dishwasher replaced in 2022), a pantry, and an expansive island that is perfect for entertaining. The adjacent dining room is generously sized, accentuated by a chic light fixture and convenient access to the outdoor deck. Venture down the hallway to discover two sizable guest bedrooms and a well-appointed guest bathroom. The luxurious primary suite offers ample space and includes an en suite bathroom with a double-sink vanity, as well as dual walk-in closets for abundant storage. Additional features of this home include an attached 3-car garage, a mudroom with custom built-in storage cubbies, and a main floor laundry room with an upgraded washer and dryer set as of 2021. Unleash your creativity in the lower level, which presents an additional 1,868 sq. ft. of potential living space, including an egress window for the possibility of adding a fourth bedroom. The exterior showcases professional landscaping completed in 2022, a newly sealed driveway, and a freshly painted deck in the backyard, perfect for outdoor relaxation. Positioned within the top-rated Belvidere North High School district, this impeccable, move-in-ready home leaves no stone unturned in fulfilling your every desire!
Zillow last checked: 8 hours ago
Listing updated: October 05, 2023 at 01:51pm
Listing courtesy of:
Justin Smith 815-494-5394,
Century 21 Affiliated
Bought with:
Marly Salazar
Coldwell Banker Realty
Source: MRED as distributed by MLS GRID,MLS#: 11809488
Facts & features
Interior
Bedrooms & bathrooms
- Bedrooms: 3
- Bathrooms: 2
- Full bathrooms: 2
Primary bedroom
- Features: Bathroom (Full)
- Level: Main
- Area: 210 Square Feet
- Dimensions: 15X14
Bedroom 2
- Level: Main
- Area: 156 Square Feet
- Dimensions: 13X12
Bedroom 3
- Level: Main
- Area: 143 Square Feet
- Dimensions: 13X11
Dining room
- Level: Main
- Area: 144 Square Feet
- Dimensions: 12X12
Kitchen
- Level: Main
- Area: 165 Square Feet
- Dimensions: 15X11
Laundry
- Level: Main
- Area: 48 Square Feet
- Dimensions: 6X8
Living room
- Level: Main
- Area: 384 Square Feet
- Dimensions: 24X16
Heating
- Natural Gas, Forced Air
Cooling
- Central Air
Appliances
- Included: Range, Microwave, Dishwasher, Refrigerator
Features
- Basement: Unfinished,Full
Interior area
- Total structure area: 0
- Total interior livable area: 1,868 sqft
Property
Parking
- Total spaces: 3
- Parking features: On Site, Garage Owned, Attached, Garage
- Attached garage spaces: 3
Accessibility
- Accessibility features: No Disability Access
Features
- Stories: 1
Lot
- Size: 10,018 sqft
- Dimensions: 76X133X76X133
Details
- Parcel number: 0522277026
- Special conditions: None
- Other equipment: Water-Softener Owned
Construction
Type & style
- Home type: SingleFamily
- Architectural style: Ranch
- Property subtype: Single Family Residence
Materials
- Vinyl Siding, Brick
- Roof: Asphalt
Condition
- New construction: No
- Year built: 2017
Utilities & green energy
- Sewer: Public Sewer
- Water: Public
Community & neighborhood
Location
- Region: Belvidere
HOA & financial
HOA
- Has HOA: Yes
- HOA fee: $40 monthly
- Services included: Other
Other
Other facts
- Listing terms: Conventional
- Ownership: Fee Simple
Price history
| Date | Event | Price |
|---|---|---|
| 10/5/2023 | Sold | $299,900$161/sqft |
Source: | ||
| 8/17/2023 | Pending sale | $299,900$161/sqft |
Source: | ||
| 8/12/2023 | Listed for sale | $299,900$161/sqft |
Source: | ||
| 6/30/2023 | Pending sale | $299,900$161/sqft |
Source: | ||
| 6/15/2023 | Listed for sale | $299,900+15.3%$161/sqft |
Source: | ||
Public tax history
| Year | Property taxes | Tax assessment |
|---|---|---|
| 2016 | $560 +63.6% | $5,050 -15.8% |
| 2015 | $342 -91.2% | $6,000 |
| 2014 | $3,886 | $6,000 |
Find assessor info on the county website
Neighborhood: 61008
Nearby schools
GreatSchools rating
- 5/10Seth Whitman Elementary SchoolGrades: PK-5Distance: 0.4 mi
- 4/10Belvidere Central Middle SchoolGrades: 6-8Distance: 0.3 mi
- 4/10Belvidere North High SchoolGrades: 9-12Distance: 0.7 mi
Schools provided by the listing agent
- Elementary: Seth Whitman Elementary School
- Middle: Belvidere Central Middle School
- High: Belvidere North High School
- District: 100
Source: MRED as distributed by MLS GRID. This data may not be complete. We recommend contacting the local school district to confirm school assignments for this home.

Get pre-qualified for a loan
At Zillow Home Loans, we can pre-qualify you in as little as 5 minutes with no impact to your credit score.An equal housing lender. NMLS #10287.


