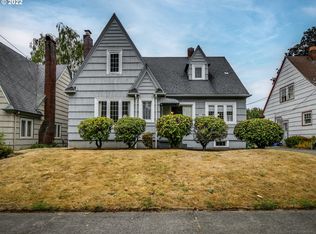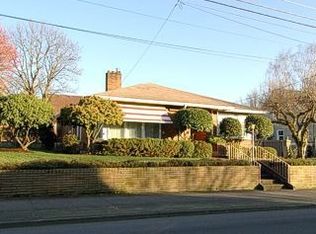Sold
$700,000
1943 SE 21st Ave, Portland, OR 97214
3beds
1,622sqft
Residential, Single Family Residence
Built in 1925
4,791.6 Square Feet Lot
$671,500 Zestimate®
$432/sqft
$2,873 Estimated rent
Home value
$671,500
$598,000 - $752,000
$2,873/mo
Zestimate® history
Loading...
Owner options
Explore your selling options
What's special
First time on market in 60 years, this gem has recent updates to the kitchen, bathroom, flooring, interior paint & brand new furnace. Period built-in's, hardware & stunning windows compliment the aesthetics of this Tudor home. Add a bit of personal flare for it to be YOUR dream home. Located in the highly sought after Colonial Heights Neighborhood. Dormer and basement are not included in sq ft. Come fall in love with this gem. [Home Energy Score = 2. HES Report at https://rpt.greenbuildingregistry.com/hes/OR10206706]
Zillow last checked: 8 hours ago
Listing updated: April 03, 2023 at 10:49am
Listed by:
Robie Ranes 503-544-7760,
Realty ONE Group Prestige
Bought with:
Kate Smith, 201210303
Living Room Realty
Source: RMLS (OR),MLS#: 23654294
Facts & features
Interior
Bedrooms & bathrooms
- Bedrooms: 3
- Bathrooms: 1
- Full bathrooms: 1
- Main level bathrooms: 1
Primary bedroom
- Features: Builtin Features, Walkin Closet, Wallto Wall Carpet
- Level: Main
- Area: 169
- Dimensions: 13 x 13
Bedroom 2
- Features: Walkin Closet, Wallto Wall Carpet
- Level: Main
- Area: 144
- Dimensions: 12 x 12
Bedroom 3
- Features: Laminate Flooring, Walkin Closet
- Level: Upper
- Area: 247
- Dimensions: 13 x 19
Dining room
- Features: French Doors, Laminate Flooring
- Level: Main
- Area: 168
- Dimensions: 12 x 14
Kitchen
- Features: Nook
- Level: Main
- Area: 216
- Width: 18
Living room
- Features: Fireplace, French Doors, Laminate Flooring
- Level: Main
- Area: 286
- Dimensions: 13 x 22
Heating
- Forced Air 95 Plus, Fireplace(s)
Appliances
- Included: Free-Standing Range, Free-Standing Refrigerator, Electric Water Heater, Gas Water Heater
- Laundry: Laundry Room
Features
- Ceiling Fan(s), Walk-In Closet(s), Nook, Built-in Features
- Flooring: Laminate, Wall to Wall Carpet
- Doors: French Doors
- Windows: Storm Window(s), Vinyl Frames, Wood Frames
- Basement: Unfinished
- Number of fireplaces: 1
- Fireplace features: Wood Burning
Interior area
- Total structure area: 1,622
- Total interior livable area: 1,622 sqft
Property
Parking
- Total spaces: 1
- Parking features: Driveway, Detached, Oversized
- Garage spaces: 1
- Has uncovered spaces: Yes
Accessibility
- Accessibility features: Main Floor Bedroom Bath, Accessibility
Features
- Stories: 3
- Patio & porch: Patio
- Exterior features: Yard
- Fencing: Fenced
Lot
- Size: 4,791 sqft
- Features: Level, Sprinkler, SqFt 3000 to 4999
Details
- Parcel number: R138132
- Zoning: R5
Construction
Type & style
- Home type: SingleFamily
- Architectural style: Tudor
- Property subtype: Residential, Single Family Residence
Materials
- Brick, Wood Composite
- Foundation: Concrete Perimeter
- Roof: Fiberglass
Condition
- Resale
- New construction: No
- Year built: 1925
Utilities & green energy
- Gas: Gas
- Sewer: Public Sewer
- Water: Public
Community & neighborhood
Location
- Region: Portland
- Subdivision: Colonial Heights/Hawthorne
Other
Other facts
- Listing terms: Cash,Conventional,FHA
- Road surface type: Paved
Price history
| Date | Event | Price |
|---|---|---|
| 4/3/2023 | Sold | $700,000+0.1%$432/sqft |
Source: | ||
| 2/26/2023 | Pending sale | $699,000$431/sqft |
Source: | ||
| 2/10/2023 | Listed for sale | $699,000$431/sqft |
Source: | ||
Public tax history
| Year | Property taxes | Tax assessment |
|---|---|---|
| 2025 | $7,762 +3.7% | $288,080 +3% |
| 2024 | $7,483 +4% | $279,690 +3% |
| 2023 | $7,196 +2.2% | $271,550 +3% |
Find assessor info on the county website
Neighborhood: Hosford-Abernethy
Nearby schools
GreatSchools rating
- 10/10Abernethy Elementary SchoolGrades: K-5Distance: 0.4 mi
- 7/10Hosford Middle SchoolGrades: 6-8Distance: 0.4 mi
- 7/10Cleveland High SchoolGrades: 9-12Distance: 0.8 mi
Schools provided by the listing agent
- Elementary: Abernethy
- Middle: Hosford
- High: Cleveland
Source: RMLS (OR). This data may not be complete. We recommend contacting the local school district to confirm school assignments for this home.
Get a cash offer in 3 minutes
Find out how much your home could sell for in as little as 3 minutes with a no-obligation cash offer.
Estimated market value
$671,500
Get a cash offer in 3 minutes
Find out how much your home could sell for in as little as 3 minutes with a no-obligation cash offer.
Estimated market value
$671,500


