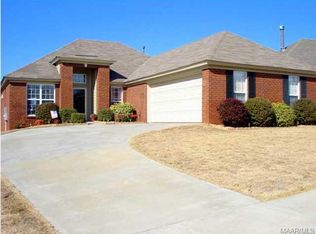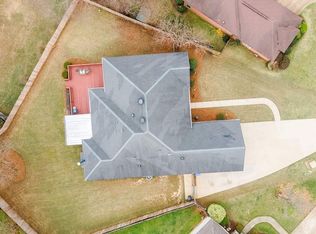Sold for $252,000
$252,000
1943 Regent Rd, Prattville, AL 36066
4beds
2baths
1,801sqft
SingleFamily
Built in 2005
-- sqft lot
$253,900 Zestimate®
$140/sqft
$1,849 Estimated rent
Home value
$253,900
$188,000 - $343,000
$1,849/mo
Zestimate® history
Loading...
Owner options
Explore your selling options
What's special
Available June 10, 2019 - Four bedroom, two full bath floor plan in the Highland Ridge Subdivision. Location is close to shopping, restaurants, and military bases. A two car garage with pull down attic access for storage. Tall ceilings in all living areas. The Kitchen features a pantry, an abundance of cabinet & counter space topped with granite. The Living Room has a center set gas fireplace, separating it from the Dining Room. the first of 4 bedrooms is located off of the Living Room, making for a great office space if desired. The Main Bedroom features a walk in closet, trey ceiling and a spacious attached bath with double vanities, tiled shower and garden tub. The back yard has a deck which overlooks into the fully fenced yard. Community pool can be accessed for a small yearly fee if desired. Zoned for Daniel Pratt Elementary. Pets are negotiable. Please email AHomeWithRobin@yahoo.com for application to review prior to scheduling an appointment.
Facts & features
Interior
Bedrooms & bathrooms
- Bedrooms: 4
- Bathrooms: 2
Heating
- Other, Gas
Cooling
- Central
Appliances
- Included: Dishwasher, Microwave, Range / Oven, Refrigerator
Features
- Flooring: Tile, Carpet
- Has fireplace: Yes
Interior area
- Total interior livable area: 1,801 sqft
Property
Parking
- Total spaces: 2
- Parking features: Garage - Attached
Features
- Exterior features: Brick
Details
- Parcel number: 1901121001286000
Construction
Type & style
- Home type: SingleFamily
Materials
- Wood
- Foundation: Slab
- Roof: Other
Condition
- Year built: 2005
Community & neighborhood
Location
- Region: Prattville
Other
Other facts
- Bath Feature \ Double\Split Vanity
- Bath Feature \ Garden Tub
- Bath Feature \ Separate Shower
- Bathrooms \ Bath Feature \ Double/Split Vanity
- Bathrooms \ Bath Feature \ Garden Tub
- Bathrooms \ Bath Feature \ Separate Shower
- Cable TV Ready
- Construction \ Hardieboard
- Design \ 1 Story
- Elementary School: Daniel Pratt Elementary School
- Energy Feature \ Insulated Doors
- Energy Feature \ Power Roof Vents
- Exterior Feature \ Fence-Full
- Exterior Feature \ Fence-Privacy
- Exterior Type: Brick
- Flooring: Tile
- Foundation \ Slab
- Green Energy \ Energy Feature \ Insulated Doors
- Green Energy \ Energy Feature \ Power Roof Vents
- Heating: Gas
- High School: Prattville High School
- Interior Feature \ Ceiling(s) 9ft or More
- Interior Feature \ Dryer Connection
- Interior Feature \ Pull Down Stairs to Attic
- Interior Feature \ Smoke\Fire Alarm
- Interior Feature \ Washer Connection
- Interior Feature \ Window Treatments Partial Remain
- Kitchen Feature \ Disposal
- Kitchen Feature \ Icemaker Connect For Fridge
- Kitchen Feature \ Pantry
- Kitchen \ Kitchen Feature \ Disposal
- Kitchen \ Kitchen Feature \ Icemaker Connect For Fridge
- Kitchen \ Kitchen Feature \ Pantry
- MLS Listing ID: 445953
- MLS Name: Montgomery Area ZPP (Montgomery Area ZPP)
- Materials \ Construction \ Hardieboard
- Materials \ Foundation \ Slab
- Middle School: Prattville Junior High School
- Other Building Features \ Pets Permitted \ Negotiable
- Other Exterior Features \ Exterior Feature \ Fence-Full
- Other Exterior Features \ Exterior Feature \ Fence-Privacy
- Other Interior Features \ Interior Feature \ Ceiling(s) 9ft or More
- Other Interior Features \ Interior Feature \ Dryer Connection
- Other Interior Features \ Interior Feature \ Pull Down Stairs to Attic
- Other Interior Features \ Interior Feature \ Smoke/Fire Alarm
- Other Interior Features \ Interior Feature \ Washer Connection
- Other Interior Features \ Interior Feature \ Window Treatments Partial Remain
- Pets Permitted \ Negotiable
- Pool Type \ Community Pool
- Sewer \ Public Sewer
- Type and Style \ Design \ 1 Story
- Utilities \ Electric Power
- Utilities \ Sewer \ Public Sewer
- Utilities \ Utilities \ Electric Power
- Water \ Pool Type \ Community Pool
- Water \ Public
- Water \ Water \ Public
Price history
| Date | Event | Price |
|---|---|---|
| 5/15/2025 | Sold | $252,000$140/sqft |
Source: Public Record Report a problem | ||
| 5/7/2025 | Pending sale | $252,000$140/sqft |
Source: MAAR #571931 Report a problem | ||
| 4/30/2025 | Contingent | $252,000$140/sqft |
Source: | ||
| 4/27/2025 | Listed for sale | $252,000$140/sqft |
Source: | ||
| 3/8/2025 | Contingent | $252,000$140/sqft |
Source: | ||
Public tax history
| Year | Property taxes | Tax assessment |
|---|---|---|
| 2024 | $1,446 +124.9% | $46,640 +111.4% |
| 2023 | $643 +7.4% | $22,060 +6.9% |
| 2022 | $599 +8.3% | $20,640 +7.7% |
Find assessor info on the county website
Neighborhood: 36066
Nearby schools
GreatSchools rating
- 9/10Daniel Pratt Elementary SchoolGrades: 1-6Distance: 1.2 mi
- NAAutauga Co Alt SchoolGrades: 3-12Distance: 2.5 mi
- 5/10Prattville High SchoolGrades: 9-12Distance: 4 mi
Schools provided by the listing agent
- Elementary: Daniel Pratt(East)
- Middle: Prattville
- High: Prattville
Source: The MLS. This data may not be complete. We recommend contacting the local school district to confirm school assignments for this home.
Get pre-qualified for a loan
At Zillow Home Loans, we can pre-qualify you in as little as 5 minutes with no impact to your credit score.An equal housing lender. NMLS #10287.

