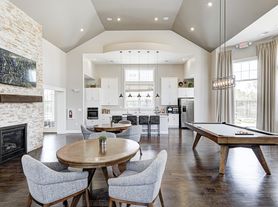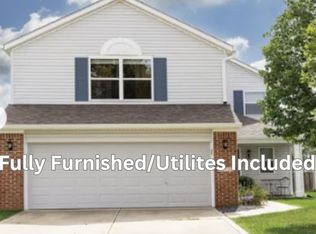Welcome to this spacious, 2-year-old Estridge home in the highly desirable Harmony community of Westfield! With 4 bedrooms, 2.5 bathrooms, and 2,552 sq. ft., this home combines elegant design, modern features, and an unbeatable neighborhood experience.
Step inside to an inviting open floor plan with 9-foot ceilings, ideal for both entertaining and family gatherings. The large great room features luxury vinyl hardwood flooring, recessed lighting, and a cozy gas fireplace flanked by custom built-ins.
The gourmet eat-in kitchen complete with a large center island with seating for four, stunning quartz countertops, tile backsplash, ample cabinet space, and a huge pantry for extra storage.
The main-level owner's suite includes a tray ceiling, a spa-like bath with designer tilework, dual vanities, a glassed walk-in shower, and a huge walk-in closet. Upstairs you'll find three additional bedrooms, a full bath, and a dedicated storage room.
Enjoy the outdoors year-round on your private covered lanai featuring a full brick gas fireplace. A rear-load two-car garage with additional space for a workshop or extra storage.
Residents of Harmony enjoy resort-style amenities including swimming pool, a fitness center, playgrounds, pickleball and tennis courts, basketball, a dog park, and walking trails. You'll be just minutes from Grand Park, top-rated Westfield schools, and convenient shopping and dining.
Tenant responsible for all utilities (Gas, Electric, Water, Trash, Internet). No smoking allowed. No pets allowed. Lease duration: Minimum 1 year preferred / negotiable.
House for rent
Accepts Zillow applications
$3,500/mo
1943 Ponsonby Dr, Westfield, IN 46074
4beds
2,552sqft
Price may not include required fees and charges.
Single family residence
Available now
No pets
Central air
Hookups laundry
Attached garage parking
Forced air
What's special
Cozy gas fireplaceFull brick gas fireplaceDesigner tileworkSpa-like bathPrivate covered lanaiInviting open floor planStunning quartz countertops
- 6 days |
- -- |
- -- |
Travel times
Facts & features
Interior
Bedrooms & bathrooms
- Bedrooms: 4
- Bathrooms: 3
- Full bathrooms: 3
Heating
- Forced Air
Cooling
- Central Air
Appliances
- Included: Dishwasher, Freezer, Microwave, Oven, Refrigerator, WD Hookup
- Laundry: Hookups
Features
- WD Hookup, Walk In Closet
- Flooring: Carpet, Hardwood, Tile
Interior area
- Total interior livable area: 2,552 sqft
Property
Parking
- Parking features: Attached
- Has attached garage: Yes
- Details: Contact manager
Features
- Exterior features: Basketball Court, Electricity not included in rent, Garbage not included in rent, Gas not included in rent, Heating system: Forced Air, Internet not included in rent, No Utilities included in rent, Walk In Closet, Water not included in rent
Details
- Parcel number: 290916020006000015
Construction
Type & style
- Home type: SingleFamily
- Property subtype: Single Family Residence
Community & HOA
HOA
- Amenities included: Basketball Court
Location
- Region: Westfield
Financial & listing details
- Lease term: 1 Year
Price history
| Date | Event | Price |
|---|---|---|
| 11/3/2025 | Listed for rent | $3,500$1/sqft |
Source: Zillow Rentals | ||
| 2/14/2025 | Sold | $570,000-0.9%$223/sqft |
Source: | ||
| 1/7/2025 | Pending sale | $575,000$225/sqft |
Source: | ||
| 10/19/2024 | Price change | $575,000-0.9%$225/sqft |
Source: | ||
| 8/29/2024 | Price change | $580,000-1.6%$227/sqft |
Source: | ||

