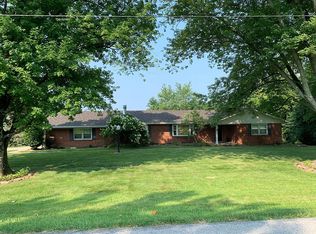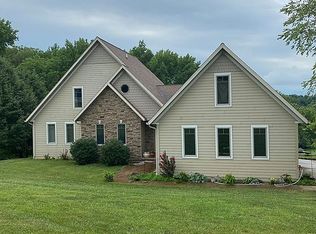Closed
$290,000
1943 N 75th Rd E, Washington, IN 47501
3beds
2,471sqft
Single Family Residence
Built in 1984
1 Acres Lot
$293,400 Zestimate®
$--/sqft
$2,432 Estimated rent
Home value
$293,400
Estimated sales range
Not available
$2,432/mo
Zestimate® history
Loading...
Owner options
Explore your selling options
What's special
Discover this rare gem, situated in a hard-to-find, highly sought-after location north of town. This 3-bedroom, 3-full-bath home offers an exceptional blend of comfort, space, and modern amenities. With 2,471 square feet of finished living space as well as extra unfinished storage space. The spacious layout includes a partially finished walkout basement with a full bathroom, offering endless possibilities for additional living or entertainment space. The newer utilities ensure peace of mind for years to come, while the two-car attached garage provides ample storage and parking. Step outside and unwind on the large wooden deck off the living room, perfect for entertaining or enjoying quiet moments with a view. The beautifully landscaped grounds add charm and curb appeal, complemented by a concrete driveway for easy access. Enjoy the convenience of public water, high-speed internet, and a quiet neighborhood that makes this home an ideal retreat. With so many wonderful features and ample living space, this home is truly a must-see! Don’t miss out on this rare opportunity.
Zillow last checked: 8 hours ago
Listing updated: May 08, 2025 at 03:15pm
Listed by:
Chris Craig chris@homeandharvestproperties.com,
Home & Harvest Properties LLC,
Steven Mize,
Home & Harvest Properties LLC
Bought with:
Steven Mize, RB25000423
Home & Harvest Properties LLC
Source: IRMLS,MLS#: 202511245
Facts & features
Interior
Bedrooms & bathrooms
- Bedrooms: 3
- Bathrooms: 3
- Full bathrooms: 3
- Main level bedrooms: 3
Bedroom 1
- Level: Main
Bedroom 2
- Level: Main
Heating
- Electric, Baseboard, Conventional, Forced Air, Heat Pump
Cooling
- Central Air
Appliances
- Included: Disposal, Dishwasher, Refrigerator, Washer, Dryer-Electric, Electric Oven, Electric Range, Electric Water Heater, Water Softener Owned
- Laundry: Main Level
Features
- Ceiling Fan(s), Central Vacuum, Laminate Counters, Open Floorplan, Stand Up Shower, Main Level Bedroom Suite
- Flooring: Carpet, Laminate
- Windows: Window Treatments
- Basement: Full,Walk-Out Access,Finished,Concrete
- Has fireplace: No
- Fireplace features: None
Interior area
- Total structure area: 2,824
- Total interior livable area: 2,471 sqft
- Finished area above ground: 1,412
- Finished area below ground: 1,059
Property
Parking
- Total spaces: 2
- Parking features: Attached, Garage Door Opener, Concrete
- Attached garage spaces: 2
- Has uncovered spaces: Yes
Features
- Levels: One
- Stories: 1
- Patio & porch: Deck, Porch Covered
Lot
- Size: 1 Acres
- Dimensions: 200' X 200' Approx
- Features: 0-2.9999, Rural, Landscaped
Details
- Parcel number: 141023100009.000016
Construction
Type & style
- Home type: SingleFamily
- Architectural style: Ranch
- Property subtype: Single Family Residence
Materials
- Vinyl Siding
- Roof: Asphalt,Shingle
Condition
- New construction: No
- Year built: 1984
Utilities & green energy
- Sewer: Septic Tank
- Water: Public
Community & neighborhood
Security
- Security features: Smoke Detector(s)
Location
- Region: Washington
- Subdivision: None
Other
Other facts
- Listing terms: Cash,Conventional,FHA,USDA Loan,VA Loan
Price history
| Date | Event | Price |
|---|---|---|
| 5/8/2025 | Sold | $290,000-11.9% |
Source: | ||
| 4/4/2025 | Pending sale | $329,000 |
Source: | ||
| 4/4/2025 | Listed for sale | $329,000 |
Source: | ||
Public tax history
Tax history is unavailable.
Neighborhood: 47501
Nearby schools
GreatSchools rating
- 3/10North Elementary SchoolGrades: 5-6Distance: 1.7 mi
- 4/10Washington Junior High SchoolGrades: 7-8Distance: 1.9 mi
- 3/10Washington High SchoolGrades: 9-12Distance: 1.9 mi
Schools provided by the listing agent
- Elementary: Washington Community Schools
- Middle: Washington
- High: Washington
- District: Washington Community Schools
Source: IRMLS. This data may not be complete. We recommend contacting the local school district to confirm school assignments for this home.

Get pre-qualified for a loan
At Zillow Home Loans, we can pre-qualify you in as little as 5 minutes with no impact to your credit score.An equal housing lender. NMLS #10287.

