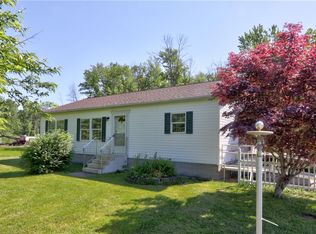Closed
$265,000
1943 Mills Rd, Waterloo, NY 13165
3beds
1,620sqft
Manufactured Home, Single Family Residence
Built in 1989
10 Acres Lot
$256,300 Zestimate®
$164/sqft
$1,479 Estimated rent
Home value
$256,300
$215,000 - $295,000
$1,479/mo
Zestimate® history
Loading...
Owner options
Explore your selling options
What's special
Country living at its best in this ranch home situated on 10 acres of land in a serene country setting. The property features fresh landscaping and is hidden away from the woods. It includes a 46 x 32 heated garage with three overhead doors, as well as a 42 x 60 barn with one 10-foot overhead door and one 11-foot overhead door. Inside, there is a spacious master suite with his and her closets and a large bathroom that has a stand-up shower and his and her sinks. The bathroom is large enough to accommodate a nice soaking tub with a view of the yard. The kitchen has a breakfast bar that swings to the dining room, and there is beautiful shelving and cupboards throughout. Additionally, the home has a formal living room and a bonus room with plenty of natural lighting. The French doors from the Dining Room lead to a large back deck overlooking the back yard and the wonderful scene nature created. Don't miss out on the chance to view this charming home! Delayed Negotiations until June 19, 2023 @ 5:00pm.
Zillow last checked: 8 hours ago
Listing updated: September 12, 2023 at 07:27am
Listed by:
David W. Young 315-539-3323,
RE/MAX Revolution
Bought with:
Belinda A. Fratto, 30FR0894907
Howard Hanna
Source: NYSAMLSs,MLS#: R1476878 Originating MLS: Rochester
Originating MLS: Rochester
Facts & features
Interior
Bedrooms & bathrooms
- Bedrooms: 3
- Bathrooms: 3
- Full bathrooms: 2
- 1/2 bathrooms: 1
- Main level bathrooms: 3
- Main level bedrooms: 3
Heating
- Gas
Cooling
- Central Air
Appliances
- Included: Dryer, Electric Oven, Electric Range, Propane Water Heater, Refrigerator, Washer
- Laundry: Main Level
Features
- Breakfast Bar, Separate/Formal Dining Room, Entrance Foyer, Separate/Formal Living Room, Kitchen/Family Room Combo, Air Filtration
- Flooring: Carpet, Laminate, Varies, Vinyl
- Windows: Thermal Windows
- Basement: Crawl Space
- Has fireplace: No
Interior area
- Total structure area: 1,620
- Total interior livable area: 1,620 sqft
Property
Parking
- Total spaces: 4
- Parking features: Detached, Electricity, Garage, Heated Garage, Storage, Workshop in Garage, Garage Door Opener, Other
- Garage spaces: 4
Features
- Levels: One
- Stories: 1
- Patio & porch: Deck
- Exterior features: Deck, Gravel Driveway
Lot
- Size: 10 Acres
- Dimensions: 365 x 1598
- Features: Wooded
Details
- Additional structures: Barn(s), Outbuilding, Shed(s), Storage, Second Garage
- Parcel number: 45388901600000010290120000
- Special conditions: Estate,Standard
Construction
Type & style
- Home type: MobileManufactured
- Architectural style: Manufactured Home
- Property subtype: Manufactured Home, Single Family Residence
Materials
- Vinyl Siding
- Foundation: Block
- Roof: Asphalt,Shingle
Condition
- Resale
- Year built: 1989
Utilities & green energy
- Electric: Circuit Breakers
- Sewer: Septic Tank
- Water: Connected, Public
- Utilities for property: High Speed Internet Available, Water Connected
Community & neighborhood
Location
- Region: Waterloo
Other
Other facts
- Listing terms: Cash,Conventional,FHA,USDA Loan,VA Loan
Price history
| Date | Event | Price |
|---|---|---|
| 9/1/2023 | Sold | $265,000+15.3%$164/sqft |
Source: | ||
| 6/21/2023 | Pending sale | $229,900$142/sqft |
Source: | ||
| 6/12/2023 | Listed for sale | $229,900$142/sqft |
Source: | ||
Public tax history
| Year | Property taxes | Tax assessment |
|---|---|---|
| 2024 | -- | $94,900 |
| 2023 | -- | $94,900 |
| 2022 | -- | $94,900 |
Find assessor info on the county website
Neighborhood: 13165
Nearby schools
GreatSchools rating
- 6/10La Fayette SchoolGrades: 3-5Distance: 2.3 mi
- 4/10Waterloo Middle SchoolGrades: 6-8Distance: 1.4 mi
- 4/10Waterloo High SchoolGrades: 9-12Distance: 1.4 mi
Schools provided by the listing agent
- Elementary: LaFayette
- Middle: Waterloo Middle
- High: Waterloo High
- District: Waterloo
Source: NYSAMLSs. This data may not be complete. We recommend contacting the local school district to confirm school assignments for this home.
