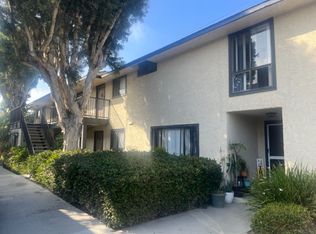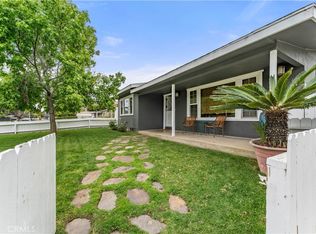Sold for $1,100,000 on 05/01/25
Listing Provided by:
Tammy Faecher DRE #01215776 tammyfaecher@kw.com,
Keller Williams South Bay
Bought with: Berkshire Hathaway HomeService
$1,100,000
1943 Maple Ave, Costa Mesa, CA 92627
3beds
976sqft
Single Family Residence
Built in 1953
7,150 Square Feet Lot
$1,126,100 Zestimate®
$1,127/sqft
$4,192 Estimated rent
Home value
$1,126,100
$1.04M - $1.22M
$4,192/mo
Zestimate® history
Loading...
Owner options
Explore your selling options
What's special
Nestled in a prime Costa Mesa location, this delightful 3-bedroom, 2-bathroom single-family home offers the perfect blend of comfort, style, and convenience. Welcomed by a spacious front porch and an adorable solid walnut Dutch door, you’ll step into a bright and inviting space filled with natural light, designed for easy and comfortable living. The charming floor plan features a cozy living room with a fireplace, a spacious kitchen with solid wood cabinetry and a hand-painted ceramic tile backsplash, a primary ensuite, and updated bathrooms. Outside, the generous rear yard and spacious patio provide a beautiful setting for outdoor gatherings or simply soaking up the Southern California sunshine. Enjoy the convenience of an in-ground cantilever umbrella for shade, the bounty of a lush Mandarin orange tree, and the beauty of an expansive climbing rose bush. A circular driveway enhances the home’s curb appeal while offering ample parking. Situated in a vibrant community where Southern California surf culture plays a big role, this home is just minutes from the beach and surrounded by trendy shopping, dining, and entertainment. With a great Walk Score, you’ll enjoy easy access to local hotspots, parks, and coastal attractions. Don’t miss your chance to own a piece of this coveted coastal lifestyle!
Zillow last checked: 8 hours ago
Listing updated: May 01, 2025 at 06:23pm
Listing Provided by:
Tammy Faecher DRE #01215776 tammyfaecher@kw.com,
Keller Williams South Bay
Bought with:
Jim Bishop, DRE #01352560
Berkshire Hathaway HomeService
Source: CRMLS,MLS#: SB25036474 Originating MLS: California Regional MLS
Originating MLS: California Regional MLS
Facts & features
Interior
Bedrooms & bathrooms
- Bedrooms: 3
- Bathrooms: 2
- Full bathrooms: 1
- 3/4 bathrooms: 1
- Main level bathrooms: 1
- Main level bedrooms: 1
Heating
- Central
Cooling
- Central Air
Appliances
- Included: Dishwasher, Free-Standing Range, Disposal, Gas Oven, Gas Range, Gas Water Heater, Refrigerator
- Laundry: In Garage
Features
- Ceiling Fan(s), Open Floorplan, Quartz Counters, Recessed Lighting, Primary Suite
- Flooring: Tile
- Doors: Panel Doors, Sliding Doors
- Windows: Blinds, Double Pane Windows
- Has fireplace: Yes
- Fireplace features: Gas, Living Room
- Common walls with other units/homes: No Common Walls
Interior area
- Total interior livable area: 976 sqft
Property
Parking
- Total spaces: 2
- Parking features: Driveway, Garage
- Attached garage spaces: 2
Accessibility
- Accessibility features: Accessible Doors
Features
- Levels: One
- Stories: 1
- Entry location: 1
- Exterior features: Rain Gutters
- Pool features: None
- Spa features: None
- Fencing: Wood
- Has view: Yes
- View description: Neighborhood
- Waterfront features: Ocean Side Of Freeway
Lot
- Size: 7,150 sqft
- Features: Back Yard, Level, Sprinkler System, Yard
Details
- Parcel number: 42214114
- Special conditions: Standard,Trust
Construction
Type & style
- Home type: SingleFamily
- Property subtype: Single Family Residence
Materials
- Stucco, Copper Plumbing
- Foundation: Raised
- Roof: Composition
Condition
- Updated/Remodeled
- New construction: No
- Year built: 1953
Utilities & green energy
- Sewer: Public Sewer
- Water: Public
- Utilities for property: Cable Available, Electricity Connected, Phone Available, Sewer Connected, Water Connected
Community & neighborhood
Security
- Security features: Carbon Monoxide Detector(s), Smoke Detector(s)
Community
- Community features: Curbs, Street Lights, Sidewalks, Urban
Location
- Region: Costa Mesa
- Subdivision: None
Other
Other facts
- Listing terms: Cash,Cash to New Loan,Conventional,Submit
Price history
| Date | Event | Price |
|---|---|---|
| 5/1/2025 | Sold | $1,100,000-6%$1,127/sqft |
Source: | ||
| 4/9/2025 | Pending sale | $1,170,000$1,199/sqft |
Source: | ||
| 4/2/2025 | Price change | $1,170,000-6.4%$1,199/sqft |
Source: | ||
| 3/3/2025 | Listed for sale | $1,250,000$1,281/sqft |
Source: | ||
| 2/28/2025 | Pending sale | $1,250,000$1,281/sqft |
Source: | ||
Public tax history
| Year | Property taxes | Tax assessment |
|---|---|---|
| 2025 | -- | $1,144,440 +2% |
| 2024 | $12,818 +3% | $1,122,000 +70% |
| 2023 | $12,451 +63.9% | $659,940 +2% |
Find assessor info on the county website
Neighborhood: 92627
Nearby schools
GreatSchools rating
- 6/10Everett A. Rea Elementary SchoolGrades: K-6Distance: 0.4 mi
- 7/10Charles W. Tewinkle Middle SchoolGrades: 7-8Distance: 3 mi
- 6/10Estancia High SchoolGrades: 9-12Distance: 1.4 mi
Get a cash offer in 3 minutes
Find out how much your home could sell for in as little as 3 minutes with a no-obligation cash offer.
Estimated market value
$1,126,100
Get a cash offer in 3 minutes
Find out how much your home could sell for in as little as 3 minutes with a no-obligation cash offer.
Estimated market value
$1,126,100

