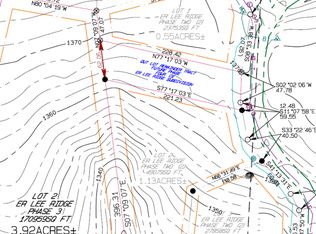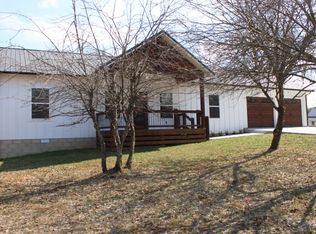Sold for $220,000 on 11/17/23
$220,000
1943 Hawkins Rd, Harrison, AR 72601
3beds
--baths
1,370sqft
Single Family Residence
Built in 2018
0.62 Acres Lot
$234,300 Zestimate®
$161/sqft
$1,329 Estimated rent
Home value
$234,300
$223,000 - $246,000
$1,329/mo
Zestimate® history
Loading...
Owner options
Explore your selling options
What's special
Charming 3 bed, 2 bath home built in 2018 located on the outskirts of town with fenced back yard, back deck & covered front porch. With cathedral ceilings enhancing the sense of space, natural light dances through creating an airy ambiance. The open floor plan elevates the ambiance of this home boasting a perfect blend of contemporary design and suburban tranquility just moments away from urban conveniences. All #s are approx., age & sq ft per assessor.
Zillow last checked: 8 hours ago
Listing updated: September 09, 2024 at 01:26pm
Listed by:
Greg Morris 870-741-6000,
Re/Max Unlimited, Inc.
Bought with:
Greg Morris, EB00055695
Re/Max Unlimited, Inc.
Source: ArkansasOne MLS,MLS#: H147814 Originating MLS: Harrison District Board Of REALTORS
Originating MLS: Harrison District Board Of REALTORS
Facts & features
Interior
Bedrooms & bathrooms
- Bedrooms: 3
- Full bathrooms: 2
Heating
- Central, Electric, Heat Pump
Cooling
- Heat Pump
Appliances
- Included: Dishwasher, Electric Range, Electric Water Heater, Microwave
Features
- Ceiling Fan(s), Cathedral Ceiling(s), Walk-In Closet(s)
- Windows: Blinds
- Basement: Crawl Space
Interior area
- Total structure area: 1,370
- Total interior livable area: 1,370 sqft
Property
Parking
- Parking features: Attached, Garage, Garage Door Opener
- Has attached garage: Yes
Features
- Patio & porch: Covered, Deck
- Exterior features: Concrete Driveway
- Fencing: Fenced
Lot
- Size: 0.62 Acres
Details
- Parcel number: 21300108000
- Zoning: N
Construction
Type & style
- Home type: SingleFamily
- Architectural style: Ranch
- Property subtype: Single Family Residence
Materials
- Vinyl Siding
- Foundation: Crawlspace
- Roof: Asphalt,Shingle
Condition
- Year built: 2018
Utilities & green energy
- Sewer: Septic Tank
- Water: Public
- Utilities for property: Septic Available, Water Available
Community & neighborhood
Location
- Region: Harrison
Price history
| Date | Event | Price |
|---|---|---|
| 11/17/2023 | Sold | $220,000-4.3%$161/sqft |
Source: | ||
| 10/18/2023 | Pending sale | $229,900$168/sqft |
Source: | ||
| 10/5/2023 | Listed for sale | $229,900-8%$168/sqft |
Source: | ||
| 10/3/2023 | Contingent | $249,900$182/sqft |
Source: | ||
| 9/14/2023 | Pending sale | $249,900$182/sqft |
Source: | ||
Public tax history
| Year | Property taxes | Tax assessment |
|---|---|---|
| 2024 | $1,224 | $26,320 |
| 2023 | $1,224 | $26,320 |
| 2022 | $1,224 +5.1% | $26,320 +5.3% |
Find assessor info on the county website
Neighborhood: 72601
Nearby schools
GreatSchools rating
- 8/10Harrison Middle SchoolGrades: 5-8Distance: 2.7 mi
- 7/10Harrison High SchoolGrades: 9-12Distance: 2.9 mi
- 8/10Skyline Heights Elementary SchoolGrades: 1-4Distance: 3.3 mi
Schools provided by the listing agent
- District: Harrison
Source: ArkansasOne MLS. This data may not be complete. We recommend contacting the local school district to confirm school assignments for this home.

Get pre-qualified for a loan
At Zillow Home Loans, we can pre-qualify you in as little as 5 minutes with no impact to your credit score.An equal housing lender. NMLS #10287.

