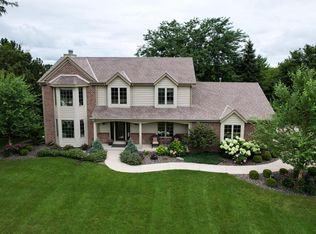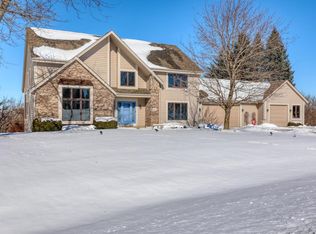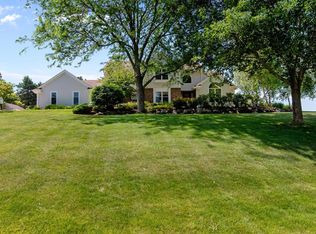Closed
$850,000
1943 Field Cliffe DRIVE, Richfield, WI 53076
5beds
3,763sqft
Single Family Residence
Built in 1994
4.93 Acres Lot
$882,100 Zestimate®
$226/sqft
$3,852 Estimated rent
Home value
$882,100
$803,000 - $970,000
$3,852/mo
Zestimate® history
Loading...
Owner options
Explore your selling options
What's special
Nestled on just under 5 acres, this spacious 5-bedroom home offers a perfect blend of home & land! The main level features hardwood floors and a spacious eat-in kitchen w/ attractive oak cabinetry & large island. Family Room flows nicely from the kitchen and has a natural fireplace. Upstairs, you'll find 4 generous bedrooms including a luxurious primary suite w/ gas fireplace, walk in closet & stunning bathroom. New carpet throughout. The walkout lower level has a large rec room, ample storage & is plumbed for a future bath. Enjoy stunning sunsets & wildlife from your beautiful composite deck overlooking acres of woodlands. 3.5-car attached garage w/ floor drains & water. Additional storage in the shed. No HOA. See ''Seller Updates Sheet'' for extensive list of recent improvements.
Zillow last checked: 8 hours ago
Listing updated: May 06, 2025 at 05:22am
Listed by:
Jacob Schneider Group*,
Century 21 Affiliated - Delafield
Bought with:
Pat Bitterberg
Source: WIREX MLS,MLS#: 1910444 Originating MLS: Metro MLS
Originating MLS: Metro MLS
Facts & features
Interior
Bedrooms & bathrooms
- Bedrooms: 5
- Bathrooms: 3
- Full bathrooms: 2
- 1/2 bathrooms: 1
- Main level bedrooms: 1
Primary bedroom
- Level: Upper
- Area: 272
- Dimensions: 16 x 17
Bedroom 2
- Level: Upper
- Area: 168
- Dimensions: 14 x 12
Bedroom 3
- Level: Upper
- Area: 150
- Dimensions: 10 x 15
Bedroom 4
- Level: Upper
- Area: 132
- Dimensions: 12 x 11
Bedroom 5
- Level: Main
- Area: 192
- Dimensions: 16 x 12
Bathroom
- Features: Stubbed For Bathroom on Lower
Dining room
- Level: Main
- Area: 168
- Dimensions: 14 x 12
Family room
- Level: Main
- Area: 288
- Dimensions: 18 x 16
Kitchen
- Level: Main
- Area: 418
- Dimensions: 22 x 19
Living room
- Level: Main
- Area: 224
- Dimensions: 16 x 14
Heating
- Natural Gas, Forced Air
Cooling
- Central Air
Appliances
- Included: Other
Features
- Walk-In Closet(s), Kitchen Island
- Flooring: Wood or Sim.Wood Floors
- Basement: Full,Partially Finished,Sump Pump,Walk-Out Access
Interior area
- Total structure area: 3,763
- Total interior livable area: 3,763 sqft
- Finished area above ground: 2,963
- Finished area below ground: 800
Property
Parking
- Total spaces: 3.5
- Parking features: Garage Door Opener, Attached, 3 Car
- Attached garage spaces: 3.5
Features
- Levels: Two
- Stories: 2
- Patio & porch: Deck
Lot
- Size: 4.93 Acres
- Features: Wooded
Details
- Additional structures: Garden Shed
- Parcel number: V10 0212002
- Zoning: Res
- Special conditions: Arms Length
Construction
Type & style
- Home type: SingleFamily
- Architectural style: Colonial
- Property subtype: Single Family Residence
Materials
- Fiber Cement
Condition
- 21+ Years
- New construction: No
- Year built: 1994
Utilities & green energy
- Sewer: Septic Tank, Mound Septic
- Water: Well
- Utilities for property: Cable Available
Community & neighborhood
Location
- Region: Richfield
- Subdivision: Kettle Cliffe
- Municipality: Richfield
Price history
| Date | Event | Price |
|---|---|---|
| 5/2/2025 | Sold | $850,000+9.7%$226/sqft |
Source: | ||
| 4/16/2025 | Pending sale | $775,000$206/sqft |
Source: | ||
| 4/4/2025 | Contingent | $775,000$206/sqft |
Source: | ||
| 4/2/2025 | Listed for sale | $775,000$206/sqft |
Source: | ||
Public tax history
| Year | Property taxes | Tax assessment |
|---|---|---|
| 2024 | $5,011 +5.3% | $475,100 |
| 2023 | $4,758 | $475,100 |
| 2022 | -- | $475,100 |
Find assessor info on the county website
Neighborhood: 53076
Nearby schools
GreatSchools rating
- 10/10Friess Lake ElementaryGrades: PK-4Distance: 1.2 mi
- 10/10Richfield MiddleGrades: 5-8Distance: 2.5 mi
- 5/10Hartford High SchoolGrades: 9-12Distance: 8.2 mi
Schools provided by the listing agent
- Elementary: Friess Lake
- High: Hartford
Source: WIREX MLS. This data may not be complete. We recommend contacting the local school district to confirm school assignments for this home.

Get pre-qualified for a loan
At Zillow Home Loans, we can pre-qualify you in as little as 5 minutes with no impact to your credit score.An equal housing lender. NMLS #10287.
Sell for more on Zillow
Get a free Zillow Showcase℠ listing and you could sell for .
$882,100
2% more+ $17,642
With Zillow Showcase(estimated)
$899,742

