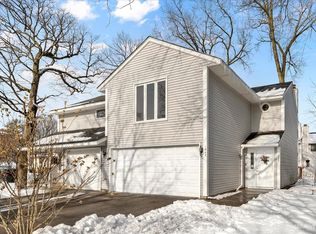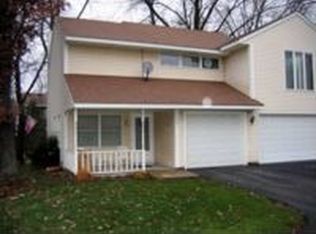This 1518 square foot condo home has 3 bedrooms and 3.0 bathrooms. This home is located at 1943 Charles Ln #1943, Aurora, IL 60505.
This property is off market, which means it's not currently listed for sale or rent on Zillow. This may be different from what's available on other websites or public sources.


