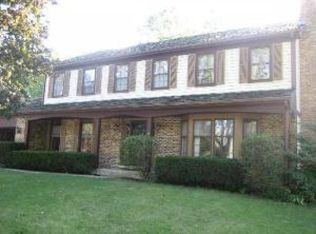Closed
$467,325
1943 Buckingham Rd, Mundelein, IL 60060
4beds
2,464sqft
Single Family Residence
Built in 1983
0.26 Acres Lot
$481,100 Zestimate®
$190/sqft
$3,563 Estimated rent
Home value
$481,100
$433,000 - $534,000
$3,563/mo
Zestimate® history
Loading...
Owner options
Explore your selling options
What's special
Welcome to 1943 Buckingham Road, nestled in the sought-after Tullamore neighborhood of Mundelein! This beautifully maintained two-story home is perfectly positioned across from a serene neighborhood park and just a short stroll to the private subdivision pool-ideal for summer relaxation and community fun. Featuring hardwood floors, 4 spacious bedrooms and 2.5 baths, this home offers a bright and open layout, perfect for modern living. The updated kitchen boasts granite countertops, stainless steel appliances, and a large island that flows seamlessly into the inviting family room with fireplace. Enjoy outdoor entertaining on the oversized double deck in the private fenced backyard, complete with a SunSetter awning. The primary suite features a large walk-in closet and separate dressing area. With a full basement, first-floor laundry, and 2-car attached garage, this home has it all-just minutes from schools, shopping, and major highways!
Zillow last checked: 8 hours ago
Listing updated: June 14, 2025 at 02:07am
Listing courtesy of:
Jim Cacioppo 847-223-0505,
Grand Realty Group, Inc.
Bought with:
Daria Andrews, ABR
@properties Christie's International Real Estate
Source: MRED as distributed by MLS GRID,MLS#: 12337865
Facts & features
Interior
Bedrooms & bathrooms
- Bedrooms: 4
- Bathrooms: 3
- Full bathrooms: 2
- 1/2 bathrooms: 1
Primary bedroom
- Features: Flooring (Carpet), Window Treatments (All), Bathroom (Full)
- Level: Second
- Area: 266 Square Feet
- Dimensions: 19X14
Bedroom 2
- Features: Flooring (Carpet), Window Treatments (All)
- Level: Second
- Area: 169 Square Feet
- Dimensions: 13X13
Bedroom 3
- Features: Flooring (Carpet), Window Treatments (All)
- Level: Second
- Area: 169 Square Feet
- Dimensions: 13X13
Bedroom 4
- Features: Flooring (Hardwood), Window Treatments (All)
- Level: Second
- Area: 156 Square Feet
- Dimensions: 13X12
Dining room
- Features: Flooring (Hardwood), Window Treatments (All)
- Level: Main
- Area: 169 Square Feet
- Dimensions: 13X13
Eating area
- Features: Flooring (Hardwood), Window Treatments (All)
- Level: Main
- Area: 132 Square Feet
- Dimensions: 11X12
Family room
- Features: Flooring (Hardwood), Window Treatments (All)
- Level: Main
- Area: 252 Square Feet
- Dimensions: 18X14
Kitchen
- Features: Kitchen (Eating Area-Table Space, Island, Pantry-Closet), Flooring (Hardwood), Window Treatments (All)
- Level: Main
- Area: 121 Square Feet
- Dimensions: 11X11
Laundry
- Features: Flooring (Ceramic Tile), Window Treatments (All)
- Level: Main
- Area: 66 Square Feet
- Dimensions: 11X6
Living room
- Features: Flooring (Hardwood), Window Treatments (All)
- Level: Main
- Area: 234 Square Feet
- Dimensions: 18X13
Other
- Features: Flooring (Ceramic Tile)
- Level: Second
- Area: 40 Square Feet
- Dimensions: 8X5
Heating
- Natural Gas, Forced Air
Cooling
- Central Air
Appliances
- Included: Range, Microwave, Dishwasher, Refrigerator, Washer, Dryer, Disposal, Humidifier
- Laundry: Main Level
Features
- Flooring: Hardwood
- Basement: Unfinished,Full
- Number of fireplaces: 1
- Fireplace features: Attached Fireplace Doors/Screen, Gas Log, Gas Starter, Family Room
Interior area
- Total structure area: 3,696
- Total interior livable area: 2,464 sqft
Property
Parking
- Total spaces: 2
- Parking features: Asphalt, On Site, Garage Owned, Attached, Garage
- Attached garage spaces: 2
Accessibility
- Accessibility features: No Disability Access
Features
- Stories: 2
- Patio & porch: Deck
- Fencing: Fenced
Lot
- Size: 0.26 Acres
- Dimensions: 76.67X125X90.55X125
- Features: Landscaped
Details
- Parcel number: 10234030170000
- Special conditions: None
- Other equipment: TV-Dish, Ceiling Fan(s), Sump Pump, Air Purifier, Backup Sump Pump;
Construction
Type & style
- Home type: SingleFamily
- Architectural style: Colonial
- Property subtype: Single Family Residence
Materials
- Vinyl Siding, Clad Trim
- Foundation: Concrete Perimeter
- Roof: Asphalt
Condition
- New construction: No
- Year built: 1983
Details
- Builder model: COLONIAL
Utilities & green energy
- Electric: Circuit Breakers
- Sewer: Public Sewer
- Water: Lake Michigan
Community & neighborhood
Security
- Security features: Security System, Carbon Monoxide Detector(s)
Community
- Community features: Park, Pool, Tennis Court(s), Curbs, Sidewalks, Street Lights, Street Paved
Location
- Region: Mundelein
- Subdivision: Tullamore
HOA & financial
HOA
- Has HOA: Yes
- HOA fee: $400 annually
- Services included: Pool
Other
Other facts
- Listing terms: Conventional
- Ownership: Fee Simple
Price history
| Date | Event | Price |
|---|---|---|
| 6/13/2025 | Sold | $467,325-1.6%$190/sqft |
Source: | ||
| 5/3/2025 | Contingent | $475,000$193/sqft |
Source: | ||
| 4/28/2025 | Listed for sale | $475,000$193/sqft |
Source: | ||
| 4/18/2025 | Contingent | $475,000$193/sqft |
Source: | ||
| 4/16/2025 | Listed for sale | $475,000+150%$193/sqft |
Source: | ||
Public tax history
| Year | Property taxes | Tax assessment |
|---|---|---|
| 2023 | $10,056 +3.6% | $138,045 +9.1% |
| 2022 | $9,705 +4.8% | $126,484 +8.3% |
| 2021 | $9,259 -0.1% | $116,791 +6.6% |
Find assessor info on the county website
Neighborhood: 60060
Nearby schools
GreatSchools rating
- 9/10Fremont Intermediate SchoolGrades: 3-5Distance: 2.3 mi
- 7/10Fremont Jr High/Middle SchoolGrades: 6-8Distance: 2.2 mi
- 8/10Mundelein Cons High SchoolGrades: 9-12Distance: 0.4 mi
Schools provided by the listing agent
- Elementary: Fremont Elementary School
- Middle: Fremont Middle School
- High: Mundelein Cons High School
- District: 79
Source: MRED as distributed by MLS GRID. This data may not be complete. We recommend contacting the local school district to confirm school assignments for this home.
Get a cash offer in 3 minutes
Find out how much your home could sell for in as little as 3 minutes with a no-obligation cash offer.
Estimated market value$481,100
Get a cash offer in 3 minutes
Find out how much your home could sell for in as little as 3 minutes with a no-obligation cash offer.
Estimated market value
$481,100
