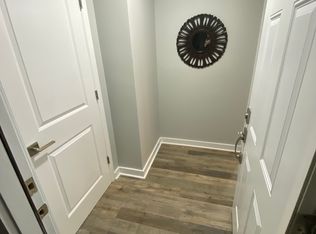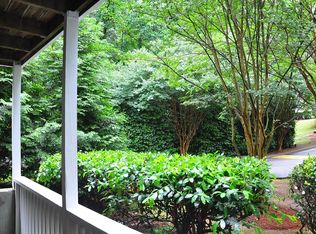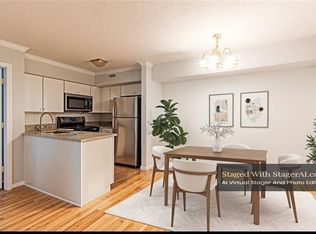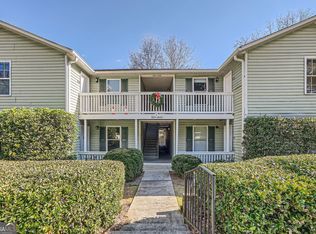Closed
$215,000
1943 Brian Way, Decatur, GA 30033
2beds
1,150sqft
Condominium
Built in 1985
-- sqft lot
$211,400 Zestimate®
$187/sqft
$1,776 Estimated rent
Home value
$211,400
$192,000 - $233,000
$1,776/mo
Zestimate® history
Loading...
Owner options
Explore your selling options
What's special
GET IN before the prices go up, this community is just a stones throw away from the redevelopment of North Dekalb Mall. * Updated main level condo offers easy living. * Conveniently located just minutes away from Emory, CDC, the VA Hospital, major highways, MARTA and shopping and dining are just minutes away as well. * Two spacious bedrooms each with a private bath, making it a perfect roommate floorplan or just allowing for privacy. * Spacious living area with built in bookcases flanking the gas starter fireplace. * Dining area can easily seat 6, open floor plan makes entertaining easy and effortless. * The condo was just updated and is ready for it's next owner. * New kitchen appliances, the gas stove will be sure to turn you into a chef even if you don't like to cook. * New flooring, interior paint, tub in secondary bath, lighting and more. * A/C condenser replaced April 2022
Zillow last checked: 8 hours ago
Listing updated: July 24, 2025 at 07:20am
Listed by:
Deb Stephens 678-596-4385,
Atlanta Communities
Bought with:
Deb Stephens, 314988
Atlanta Communities
Source: GAMLS,MLS#: 10420522
Facts & features
Interior
Bedrooms & bathrooms
- Bedrooms: 2
- Bathrooms: 2
- Full bathrooms: 2
- Main level bathrooms: 2
- Main level bedrooms: 2
Heating
- Central, Natural Gas
Cooling
- Ceiling Fan(s), Central Air
Appliances
- Included: Dishwasher, Dryer, Gas Water Heater, Microwave, Refrigerator, Washer
- Laundry: In Hall, Laundry Closet
Features
- Bookcases, Roommate Plan, Split Bedroom Plan
- Flooring: Other, Tile
- Basement: None
- Number of fireplaces: 1
- Fireplace features: Family Room, Gas Log, Gas Starter
- Common walls with other units/homes: 1 Common Wall
Interior area
- Total structure area: 1,150
- Total interior livable area: 1,150 sqft
- Finished area above ground: 1,150
- Finished area below ground: 0
Property
Parking
- Total spaces: 2
- Parking features: Guest, Off Street
Features
- Levels: One
- Stories: 1
- Patio & porch: Patio
- Exterior features: Other
- Has private pool: Yes
- Pool features: In Ground, Salt Water
- Waterfront features: No Dock Or Boathouse
- Body of water: None
Lot
- Size: 7,623 sqft
- Features: Other
Details
- Additional structures: Tennis Court(s)
- Parcel number: 18 099 13 028
Construction
Type & style
- Home type: Condo
- Architectural style: Traditional
- Property subtype: Condominium
- Attached to another structure: Yes
Materials
- Other
- Roof: Composition
Condition
- Resale
- New construction: No
- Year built: 1985
Utilities & green energy
- Sewer: Public Sewer
- Water: Public
- Utilities for property: Cable Available, Electricity Available
Community & neighborhood
Security
- Security features: Open Access
Community
- Community features: Pool, Tennis Court(s), Near Public Transport, Near Shopping
Location
- Region: Decatur
- Subdivision: druid woods
HOA & financial
HOA
- Has HOA: Yes
- HOA fee: $4,320 annually
- Services included: Maintenance Grounds, Pest Control, Reserve Fund, Swimming, Tennis, Trash
Other
Other facts
- Listing agreement: Exclusive Right To Sell
Price history
| Date | Event | Price |
|---|---|---|
| 2/28/2025 | Sold | $215,000-4%$187/sqft |
Source: | ||
| 12/2/2024 | Listed for sale | $224,000$195/sqft |
Source: | ||
| 12/1/2024 | Listing removed | $224,000$195/sqft |
Source: | ||
| 11/20/2024 | Price change | $224,000-5.5%$195/sqft |
Source: | ||
| 11/1/2024 | Price change | $237,000-4.2%$206/sqft |
Source: | ||
Public tax history
| Year | Property taxes | Tax assessment |
|---|---|---|
| 2025 | $2,324 -7.5% | $82,560 -2.4% |
| 2024 | $2,513 +45.2% | $84,560 +7.7% |
| 2023 | $1,730 -11.8% | $78,480 +15.8% |
Find assessor info on the county website
Neighborhood: 30033
Nearby schools
GreatSchools rating
- 6/10Laurel Ridge Elementary SchoolGrades: PK-5Distance: 0.5 mi
- 5/10Druid Hills Middle SchoolGrades: 6-8Distance: 0.6 mi
- 6/10Druid Hills High SchoolGrades: 9-12Distance: 3 mi
Schools provided by the listing agent
- Elementary: Laurel Ridge
- Middle: Druid Hills
- High: Druid Hills
Source: GAMLS. This data may not be complete. We recommend contacting the local school district to confirm school assignments for this home.
Get a cash offer in 3 minutes
Find out how much your home could sell for in as little as 3 minutes with a no-obligation cash offer.
Estimated market value$211,400
Get a cash offer in 3 minutes
Find out how much your home could sell for in as little as 3 minutes with a no-obligation cash offer.
Estimated market value
$211,400



