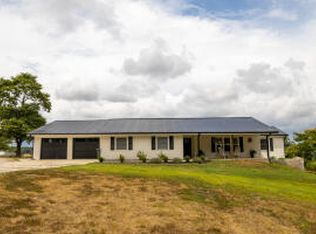Beautiful home on 10.5 acres offers peaceful country living just minutes of town. 3 BR, 3BA with open living/dining/kitchen, fireplace & family room that showcases beautiful pine ceilings, wooden beams and hardwood floor. Master bedroom suite features cedar-lined walk-in closet. Upstairs suite offers privacy with spacious bedroom, built in drawers and cabinets and a full bath. Recent upgrades include granite counter tops in kitchen, double hung windows in most of the house and more. One side of basement is finished for office, storage, children's playroom or 4th bedroom and second side is perfect for workshop/storage area. Covered front porch and decks on side and back of house. Two car garage plus new 26x36 workshop and kennel. Some fenced pasture. Well pump and HVAC approx. 5 years
This property is off market, which means it's not currently listed for sale or rent on Zillow. This may be different from what's available on other websites or public sources.
