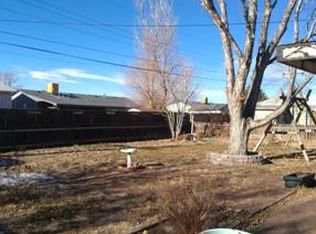Sold for $520,000 on 05/28/24
$520,000
1943 Argonne Street, Aurora, CO 80011
4beds
2,790sqft
Single Family Residence
Built in 1979
9,583 Square Feet Lot
$506,000 Zestimate®
$186/sqft
$2,963 Estimated rent
Home value
$506,000
$481,000 - $531,000
$2,963/mo
Zestimate® history
Loading...
Owner options
Explore your selling options
What's special
Welcome to your future abode, where attention to detail is showcased throughout. Fall under the spell of its charm starting from scratch with a fresh interior paint, exuding warmth with its neutral color paint scheme that complements all furniture styles. The kitchen, with all its functionality, becomes a place of visual delight with a stylish accent backsplash that grabs attention without overpowering the overall decor. In the primary bedroom, organization is made easy thanks to the double closets, storing all your essentials conveniently. Outside, a patio invites for pleasant outdoor moments, be it a quick coffee break or an evening relaxation session. This property gracefully combines utility and aesthetics, all set to be the heart of your new lifestyle. The time to take a step closer to your dream home is now!
Zillow last checked: 8 hours ago
Listing updated: October 01, 2024 at 11:02am
Listed by:
Tara Jones lisa@opendoor.com,
Opendoor Brokerage LLC,
Chifei Sheih 720-650-6878,
Opendoor Brokerage LLC
Bought with:
Elisa Guida, 040004476
Keller Williams Realty Downtown LLC
Source: REcolorado,MLS#: 5658663
Facts & features
Interior
Bedrooms & bathrooms
- Bedrooms: 4
- Bathrooms: 4
- Full bathrooms: 3
- 1/2 bathrooms: 1
- Main level bathrooms: 2
- Main level bedrooms: 3
Primary bedroom
- Level: Main
Bedroom
- Level: Main
Bedroom
- Level: Main
Bedroom
- Level: Basement
Bathroom
- Level: Main
Bathroom
- Level: Main
Bathroom
- Level: Basement
Bathroom
- Level: Basement
Heating
- Baseboard, Natural Gas
Cooling
- Central Air
Appliances
- Included: Dishwasher, Microwave, Oven
Features
- Flooring: Carpet, Tile, Wood
- Basement: Partial,Unfinished
Interior area
- Total structure area: 2,790
- Total interior livable area: 2,790 sqft
- Finished area above ground: 1,395
- Finished area below ground: 0
Property
Parking
- Total spaces: 2
- Parking features: Garage - Attached
- Attached garage spaces: 2
Features
- Levels: One
- Stories: 1
Lot
- Size: 9,583 sqft
Details
- Parcel number: R0086607
- Special conditions: Standard
Construction
Type & style
- Home type: SingleFamily
- Property subtype: Single Family Residence
Materials
- Brick, Frame
- Roof: Composition
Condition
- Year built: 1979
Utilities & green energy
- Sewer: Public Sewer
- Utilities for property: Natural Gas Available
Community & neighborhood
Location
- Region: Aurora
- Subdivision: Mills Subd
Other
Other facts
- Listing terms: Cash,Conventional,VA Loan
- Ownership: Corporation/Trust
Price history
| Date | Event | Price |
|---|---|---|
| 5/28/2024 | Sold | $520,000$186/sqft |
Source: | ||
| 4/28/2024 | Pending sale | $520,000$186/sqft |
Source: | ||
| 4/17/2024 | Listed for sale | $520,000$186/sqft |
Source: | ||
Public tax history
| Year | Property taxes | Tax assessment |
|---|---|---|
| 2025 | $2,184 -1.6% | $29,690 -5.2% |
| 2024 | $2,219 +30.4% | $31,320 |
| 2023 | $1,702 -4% | $31,320 +42.8% |
Find assessor info on the county website
Neighborhood: Tower Triangle
Nearby schools
GreatSchools rating
- 5/10Clyde Miller K-8Grades: PK-8Distance: 0.7 mi
- 5/10Vista Peak 9-12 PreparatoryGrades: 9-12Distance: 4 mi
Schools provided by the listing agent
- Elementary: Clyde Miller
- Middle: Clyde Miller
- High: Vista Peak
- District: Adams-Arapahoe 28J
Source: REcolorado. This data may not be complete. We recommend contacting the local school district to confirm school assignments for this home.
Get a cash offer in 3 minutes
Find out how much your home could sell for in as little as 3 minutes with a no-obligation cash offer.
Estimated market value
$506,000
Get a cash offer in 3 minutes
Find out how much your home could sell for in as little as 3 minutes with a no-obligation cash offer.
Estimated market value
$506,000
