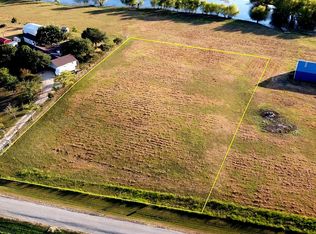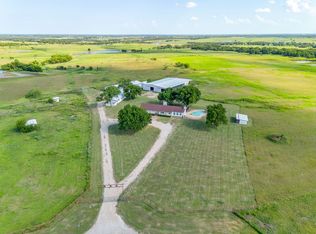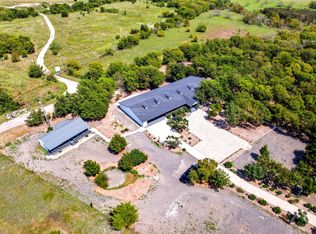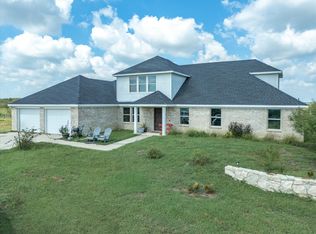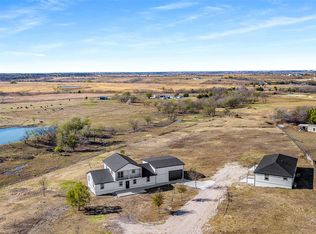A 3,494 sq ft ranch home where modern comfort meets the timeless beauty of country living. Set on just over 31 acres in Ennis, this property captures the essence of rural tranquility while keeping you within easy reach of Dallas — less than an hour away. Here, you can enjoy the quiet rhythm of small-town life with charming local shops and community traditions, all without sacrificing access to city conveniences. As you drive through the gated entrance, the landscape opens up to the pastures with a stock pond. The home was designed for both relaxation and gathering — cathedral ceilings and expansive windows flood the living spaces with natural light and frame breathtaking views of your property. With 4 beds, 4 full baths, and an office that easily converts to a 5th bedroom, there’s space for everyone to unwind. Outside, a barn equipped with electricity, water, and ethernet (solar-ready), a two-bay shed and a storm shelter. The entire property is fully fenced, ideal for livestock.
For sale
$1,119,500
1943 Alsdorf Rd, Ennis, TX 75119
4beds
3,494sqft
Est.:
Farm
Built in 2002
31.29 Acres Lot
$-- Zestimate®
$320/sqft
$-- HOA
What's special
Storm shelterExpansive windowsNatural lightGated entranceCathedral ceilings
- 38 days |
- 436 |
- 28 |
Zillow last checked: 8 hours ago
Listing updated: November 24, 2025 at 09:25am
Listed by:
Clayton Acker TREC #0648173 210-394-1278,
Keller Williams Central
Source: HAR,MLS#: 95782282
Tour with a local agent
Facts & features
Interior
Bedrooms & bathrooms
- Bedrooms: 4
- Bathrooms: 4
- Full bathrooms: 4
Rooms
- Room types: Family Room, Utility Room
Primary bathroom
- Features: Primary Bath: Double Sinks, Primary Bath: Jetted Tub, Primary Bath: Separate Shower, Vanity Area
Kitchen
- Features: Breakfast Bar, Kitchen open to Family Room, Pantry
Heating
- Electric
Cooling
- Ceiling Fan(s), Electric
Appliances
- Included: Electric Oven, Microwave, Electric Range, Dishwasher
- Laundry: Washer Hookup
Features
- High Ceilings, Vaulted Ceiling, 2 Bedrooms Down, 1 Bedroom Up, En-Suite Bath, Primary Bed - 1st Floor, Walk-In Closet(s)
- Flooring: Tile, Vinyl
- Number of fireplaces: 1
- Fireplace features: Gas, Wood Burning
Interior area
- Total structure area: 3,494
- Total interior livable area: 3,494 sqft
Property
Parking
- Total spaces: 2
- Parking features: Electric Gate, Garage, Garage Door Opener, Circular Driveway, Porte-Cochere
- Attached garage spaces: 2
Features
- Stories: 2
- Fencing: Fenced
- Has view: Yes
- View description: Water
- Has water view: Yes
- Water view: Water
- Waterfront features: Pond
Lot
- Size: 31.29 Acres
- Features: Pasture, 20 Up to 50 Acres
Details
- Additional structures: Barn(s), Stable(s)
- Parcel number: 294734
Construction
Type & style
- Home type: SingleFamily
- Architectural style: Ranch,Traditional
- Property subtype: Farm
Materials
- Foundation: Slab
Condition
- New construction: No
- Year built: 2002
Utilities & green energy
- Sewer: Septic Tank
Community & HOA
Community
- Subdivision: R Pena
Location
- Region: Ennis
Financial & listing details
- Price per square foot: $320/sqft
- Tax assessed value: $598,377
- Annual tax amount: $7,778
- Date on market: 11/24/2025
- Listing terms: Cash,Conventional
- Road surface type: Concrete
Estimated market value
Not available
Estimated sales range
Not available
$3,254/mo
Price history
Price history
| Date | Event | Price |
|---|---|---|
| 10/24/2025 | Listed for sale | $1,119,5000%$320/sqft |
Source: NTREIS #21087603 Report a problem | ||
| 9/8/2025 | Listing removed | $1,120,000$321/sqft |
Source: NTREIS #20876565 Report a problem | ||
| 8/18/2025 | Price change | $1,120,000-0.4%$321/sqft |
Source: NTREIS #20876565 Report a problem | ||
| 5/26/2025 | Price change | $1,124,997+57.3%$322/sqft |
Source: NTREIS #20876565 Report a problem | ||
| 5/3/2025 | Price change | $715,000-40.4%$205/sqft |
Source: NTREIS #20899078 Report a problem | ||
Public tax history
Public tax history
| Year | Property taxes | Tax assessment |
|---|---|---|
| 2022 | $5,814 | $370,881 -16.3% |
| 2021 | -- | $443,349 +10% |
| 2020 | -- | $403,179 +16.2% |
Find assessor info on the county website
BuyAbility℠ payment
Est. payment
$7,332/mo
Principal & interest
$5569
Property taxes
$1371
Home insurance
$392
Climate risks
Neighborhood: 75119
Nearby schools
GreatSchools rating
- NAG W Carver Early Childhood CenterGrades: PK-KDistance: 6.7 mi
- 3/10Ennis J High SchoolGrades: 7-8Distance: 9.1 mi
- 3/10Ennis High SchoolGrades: 9-12Distance: 8.9 mi
Schools provided by the listing agent
- Elementary: William B. Travis Elementary School
- Middle: Ennis Junior High School
- High: Ennis High School
Source: HAR. This data may not be complete. We recommend contacting the local school district to confirm school assignments for this home.
- Loading
- Loading
